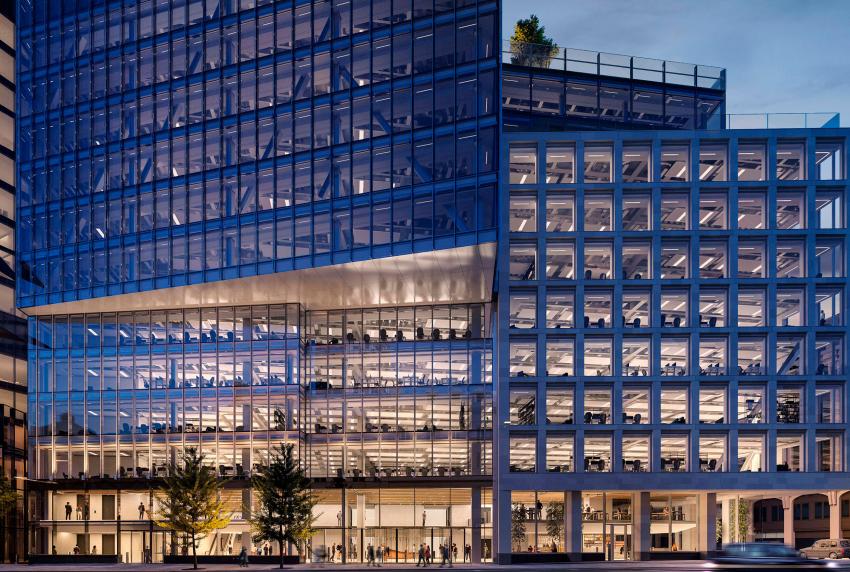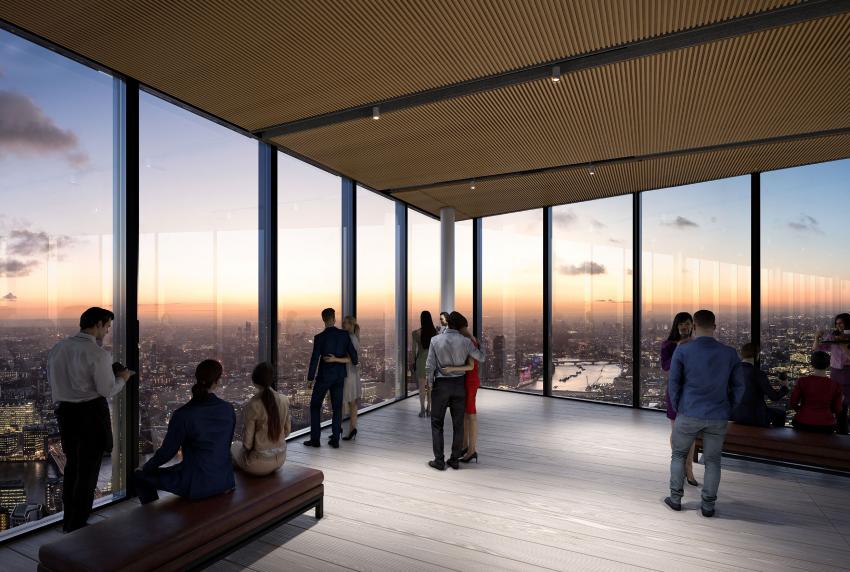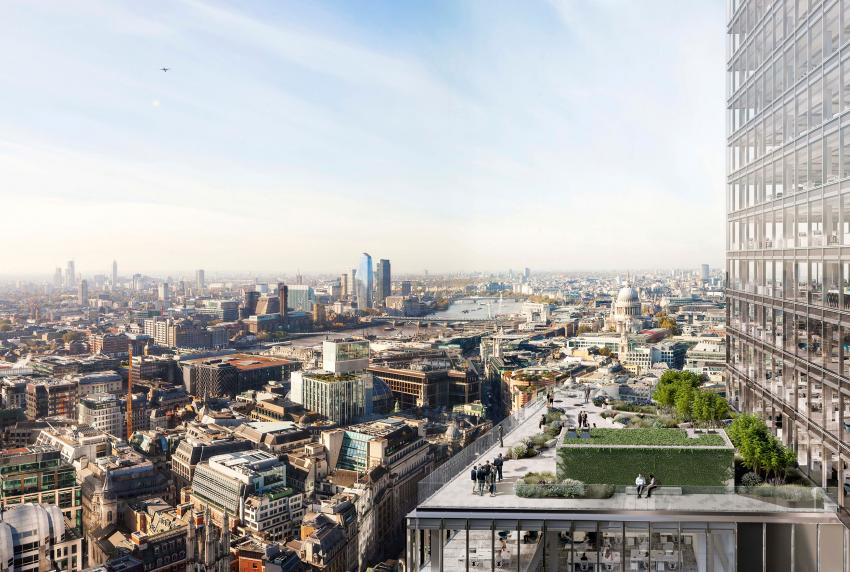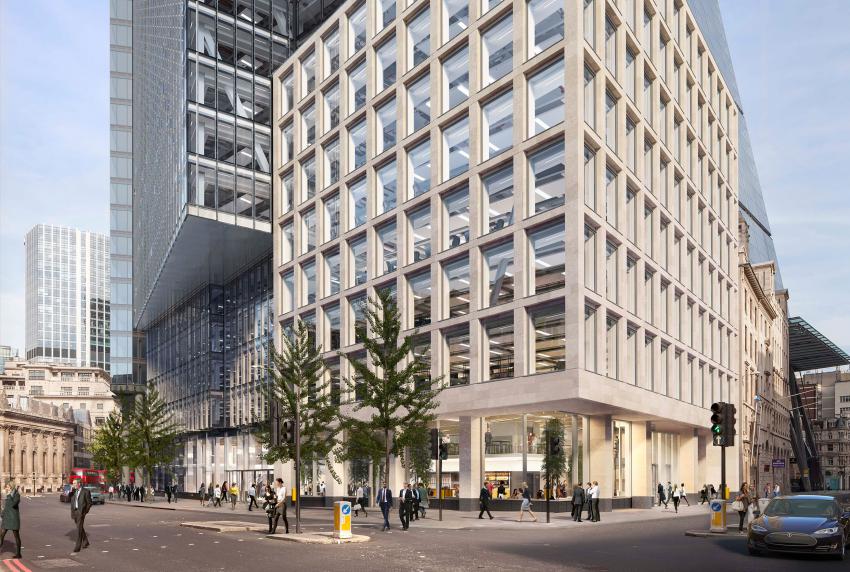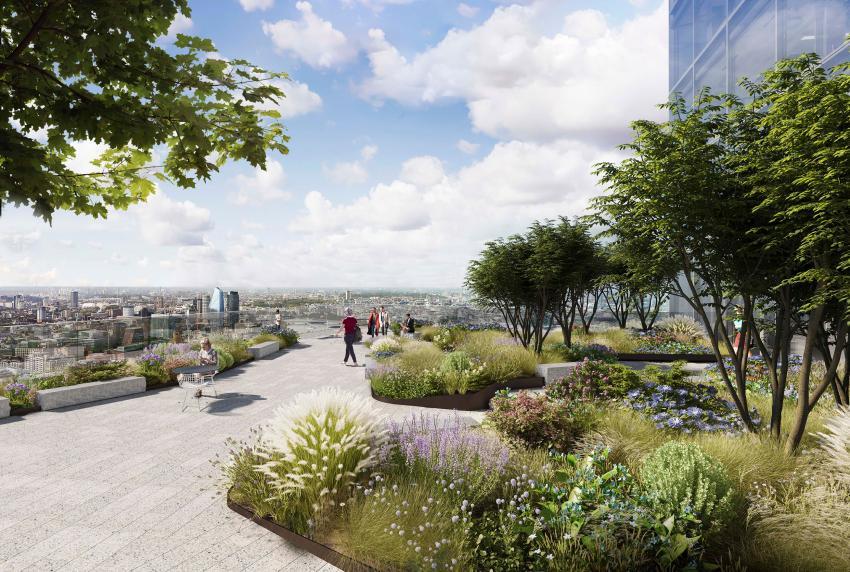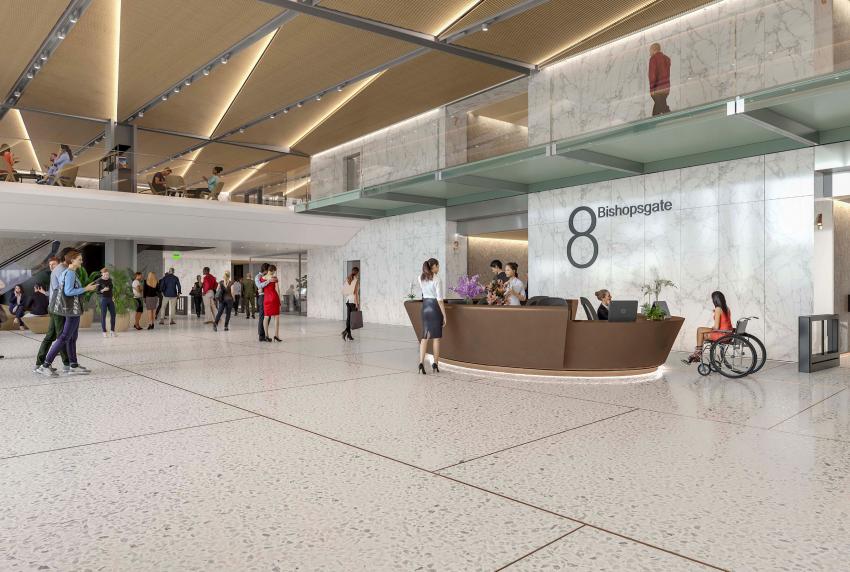WilkinsonEyre puts sustainability at heart of high-rise design
WilkinsonEyre’s tallest building in London and a major contributor to the City’s Eastern Cluster is approaching completion on site. The subject of a considered sustainability strategy, the EPC A rated 8 Bishopsgate is set to be the UK’s tallest structure to achieve a BREEAM ‘Outstanding’ rating. The 51-storey tower will offer 52,900 sq m of office space, together with retail space on the ground and mezzanine levels, a bookable event space and a public viewing gallery at the top.
Designed for client Mitsubishi Estate London and delivered by Stanhope, the scheme is conceived as a series of stacked blocks in response to the urban context, with consideration of view corridors and an adjacent conservation area. Over 10% of the building - totalling 75,000 sq ft - is dedicated to shared space. A 200-seat auditorium will host internal and guest events, with a function area and break-out spaces. The plans also incorporate one of the largest bike parks in London, which will provide 961 cycle parking spaces.
Sustainability has been a key design driver from the project’s inception and one of the main goals was to optimise material efficiency. The first speculatively-developed tower to target an EPC A rating and BREEAM Outstanding, 8 Bishopsgate is founded on UN Sustainable development goals with a design that follows the guidance of the RIBA 2030 challenge.
Bespoke steel sections throughout are optimised to be no bigger than required by their unique loads, reducing steel use by 25% and saving approximately 5,000 tonnes of CO2. The adoption of a raft foundation for low and mid-rise elements saved 3000 m3 of concrete, equating to 300 tonnes of CO2. A double skin façade mediates between maximum daylighting, occupier-controlled shading and passive stack ventilation
The facades include light-responsive blinds that allow daylight in while controlling glare, reducing cooling demands by 5%. Floor-by-floor air provision is filtered and controlled locally, allowing up to 18 litres of fresh air per person per second to be directed to where it is needed on the floor plates, with smart sensors to match occupant need.
Lucy Nordberg
Tenderstream Head of Research
Start your free trial here or email our team directly at customerservices@tenderstream.com
Explore the Tenderstream archive here
