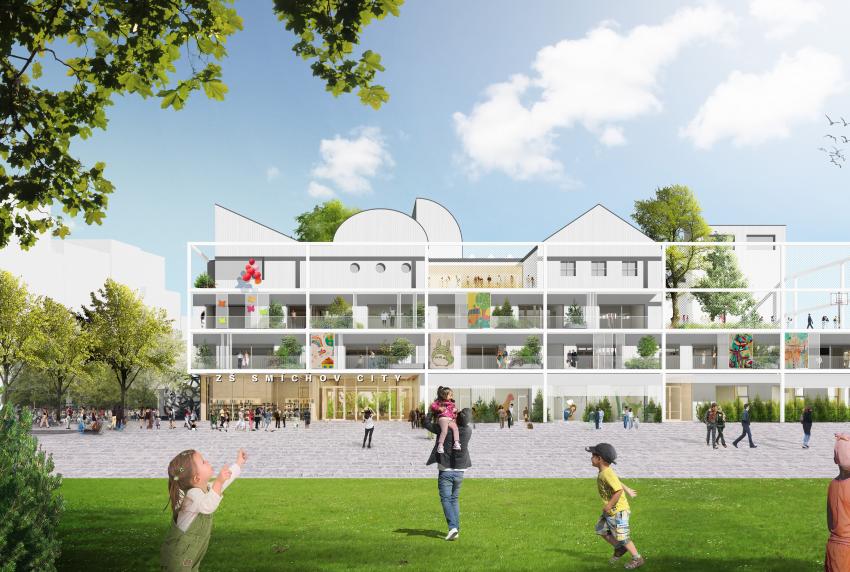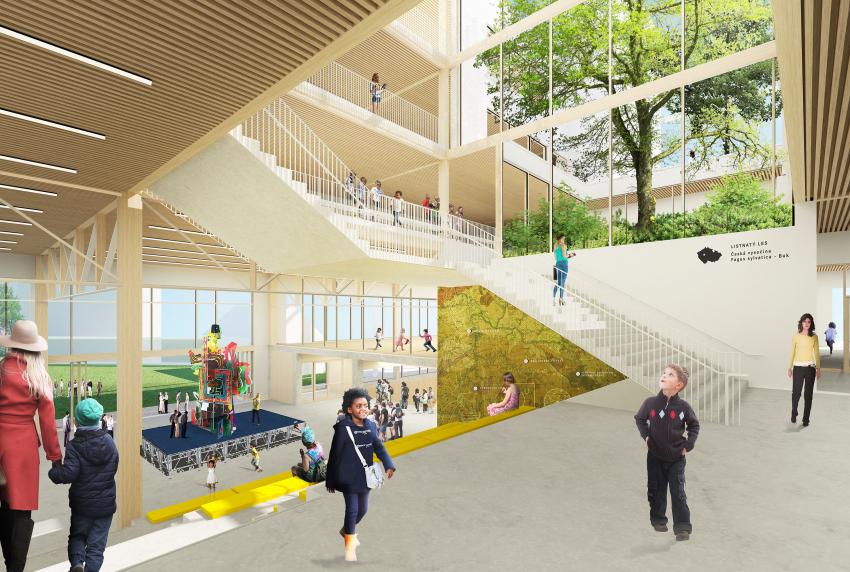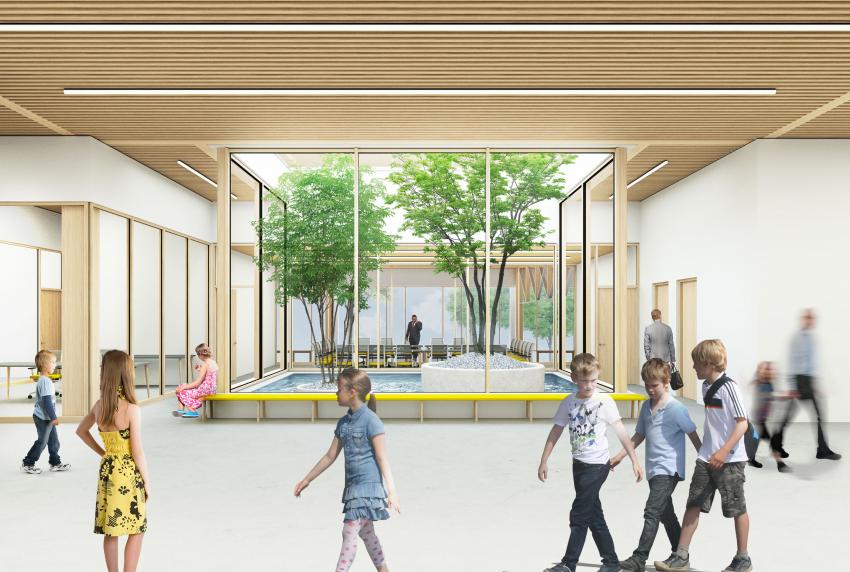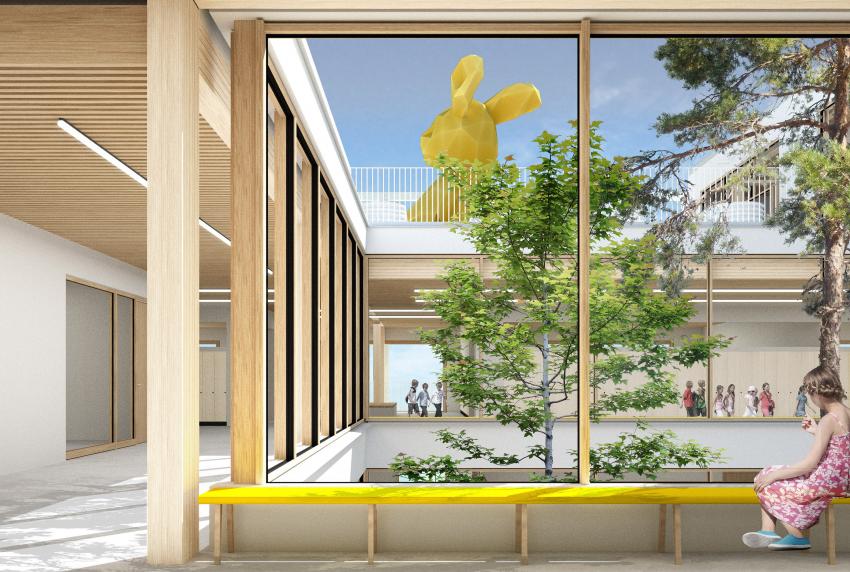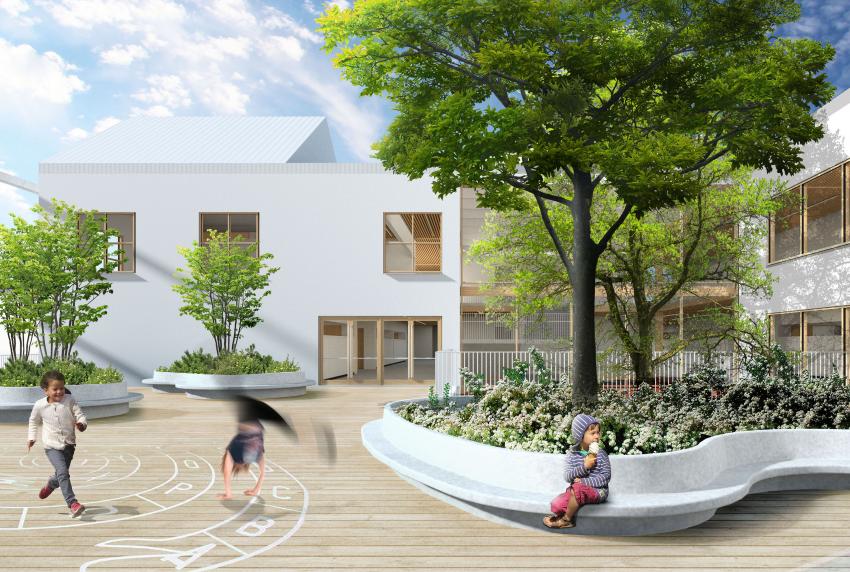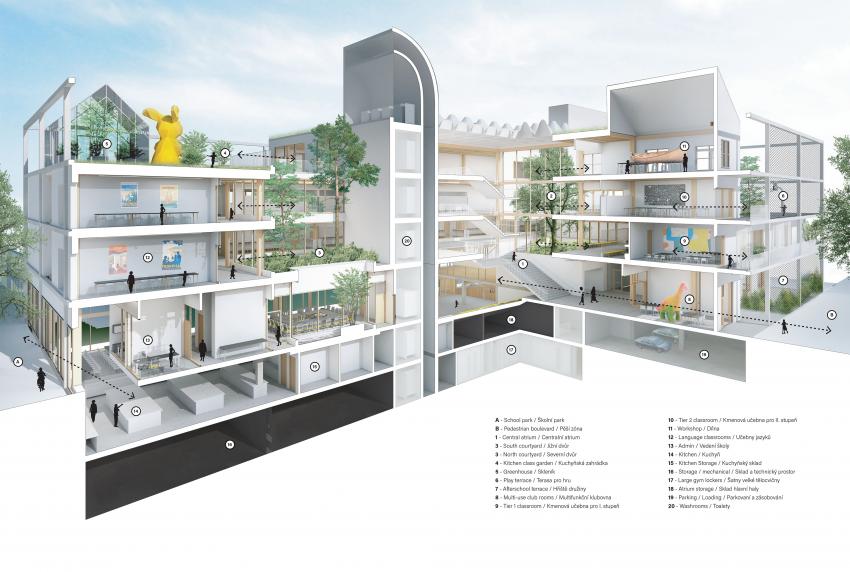Office Ou tops competition field of 66 international submissions
Earlier this year, a competition was launched to find a design for the first new urban public school built in central Prague in nearly 100 years. The contest, run by the Centre for Central European Architecture, attracted 66 submissions from around the world. Now, Toronto-based Office Ou has been selected as the winner, in collaboration with Poland’s INOSTUDIO Architects.
The brief called for a design to form the centerpiece of the surrounding Smichov district redevelopment, as well as accommodating approximately 540 students aged six to 14. The school will be part of a mixed-use community prioritizing green space, situated on 200,000 sq m of former urban railway land. Office Ou founding partners Nicolas Koff, Uros Novakovic, and Sebastian Bartnicki, issued a statement explaining how their design fits in with the development goals of the new community, saying: “Through an interplay of indoor study spaces and outdoor public display areas, the building enriches the classroom experience by providing opportunities for students and teachers to interact with, connect to, and transform the urban environment. Rather than imposing a predetermined and finalized appearance on the building, the appearance of the school will transform through the decisions made by students and teachers.”
The jury appreciated this approach, praising the optimally designed orientation of the building and the carefully considered connection with the surrounding public space. Each classroom has private and public aspects, with the private element connecting to the other educational areas, creating a central gathering and activity space. Meanwhile, the public side fosters a relationship with the city, allowing children to proudly showcase their work and identity. Framing the building, a simple grid of balconies and outdoor gardens knits together a cohesive visual identity for the school. The designers stated: “Our strategy was guided by research showing that students’ confidence and success correlates strongly with their ability to impact their environment, display their work, and take ownership of public space.”
Lucy Nordberg
TenderStream Head of Research
This competition was first published on 12.03.2018 by TenderStream here
Start your free trial here or email our team directly at customerservices@tenderstream.com
