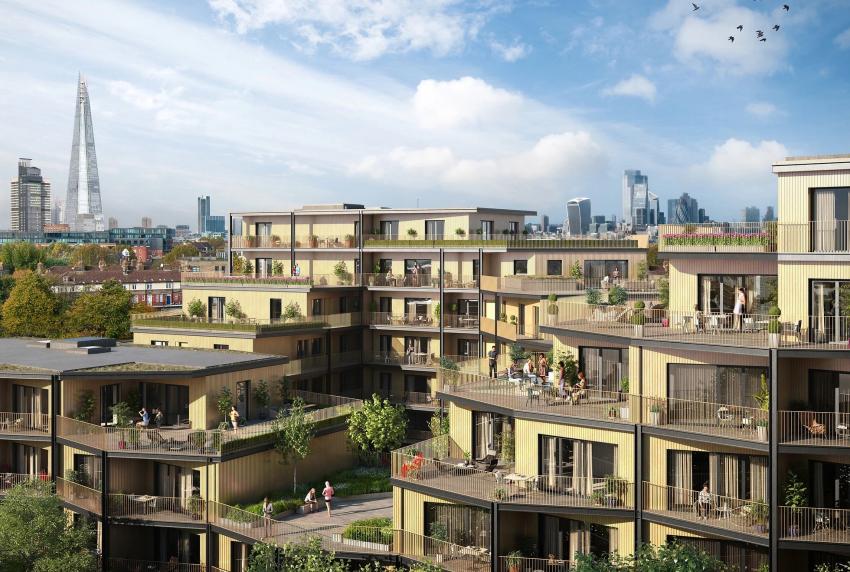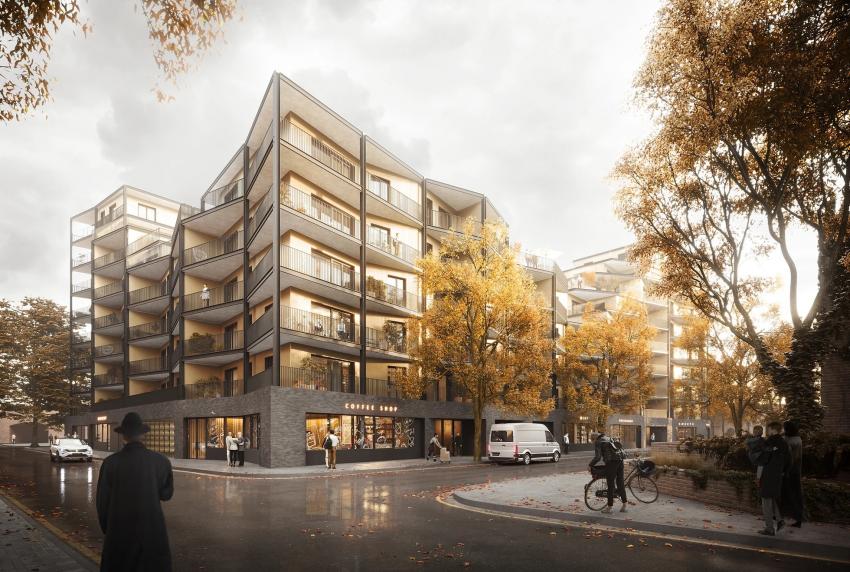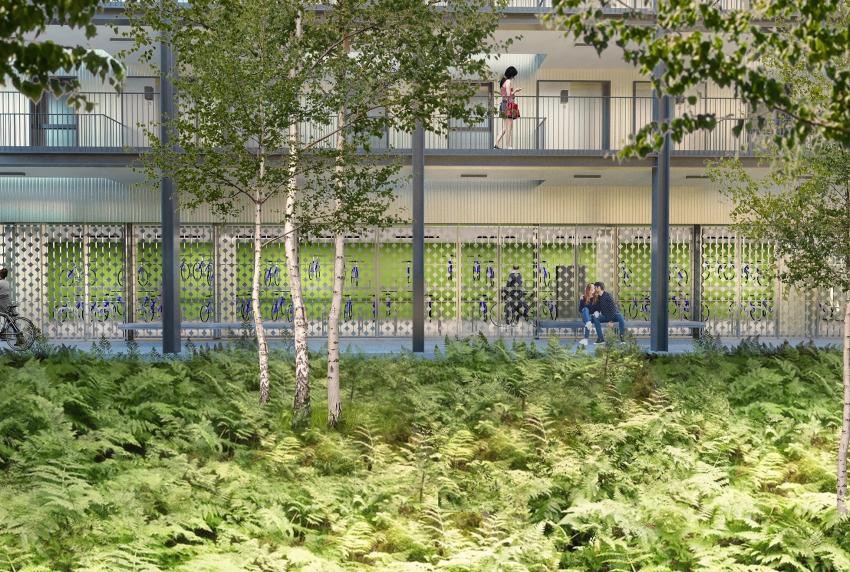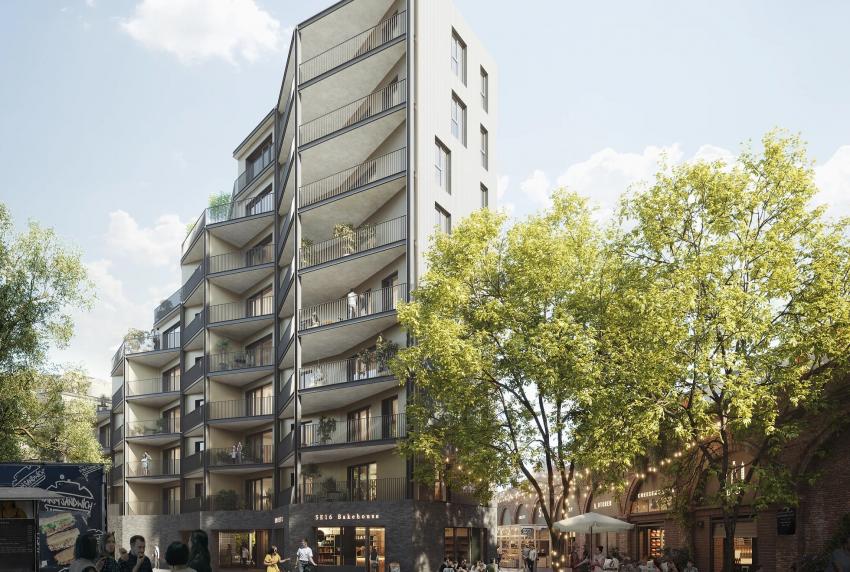Studio Woodroffe Papa/Poggi Architecture
London
United Kingdom
Studio Woodroffe Papa & Poggi Architecture create innovative tiered design for new block
Tenderstream member Studio Woodroffe Papa - in collaboration with Poggi architecture - have designed a housing scheme which forms a key part of developer Marching Green’s ongoing transformation of the Dockley Road Industrial Estate in London. Situated along Southwark’s 'Low Line', the new building forms a link in the regeneration of the surrounding railway arches for local business, activity and enterprise.
Two large flexible commercial spaces form the basis of the building. Transparent and luminous, they are protected from the street by vertical metal slats of varying shades, with a covered central space reserved for parking and deliveries. The steel façade cladding brings an industrial note to the design, helping to anchor the structure within its context. A number of gables are equipped with cables, which support climbing vegetation.
The upper floors accommodate 111 apartments accessed via external shared walkways, with the stairs and walkways designed to maximise views and light through the scheme, while accentuating the feeling of spaciousness and privacy. The mix of the scheme is 35% affordable housing, of which 70% is social rentable and 30% is shared ownership. Of the affordable units, 11 of the apartments are also designed for wheelchair occupancy.
Every apartment has generous outside space, with street facades characterised by full width balconies, angled to create differentiation and privacy between adjacent terraces. The gallery access along the courtyard elevations are pulled away from the facades to create a series of voids, allowing for light and privacy to windows as well as creating a larger threshold at front doors which residents can decorate with plants and seating. In addition to the green spaces below, the roofs are accessible, offering extensive views of the city.
Lucy Nordberg
Tenderstream Head of Research
Start your free trial here or email our team directly at customerservices@tenderstream.com
Explore the Tenderstream archive here








