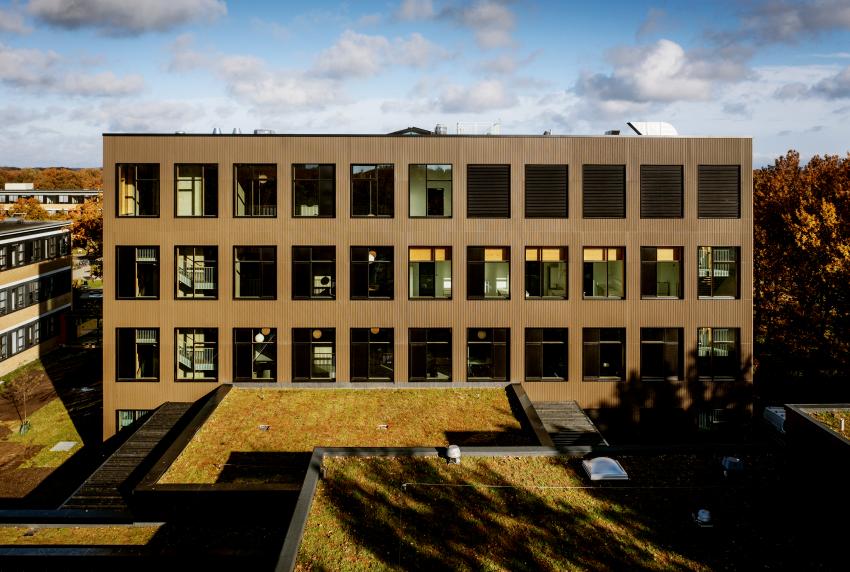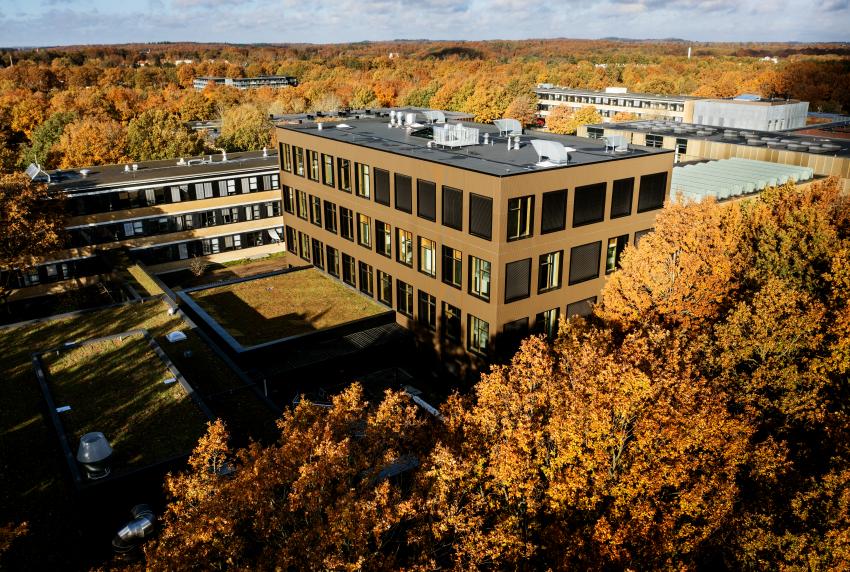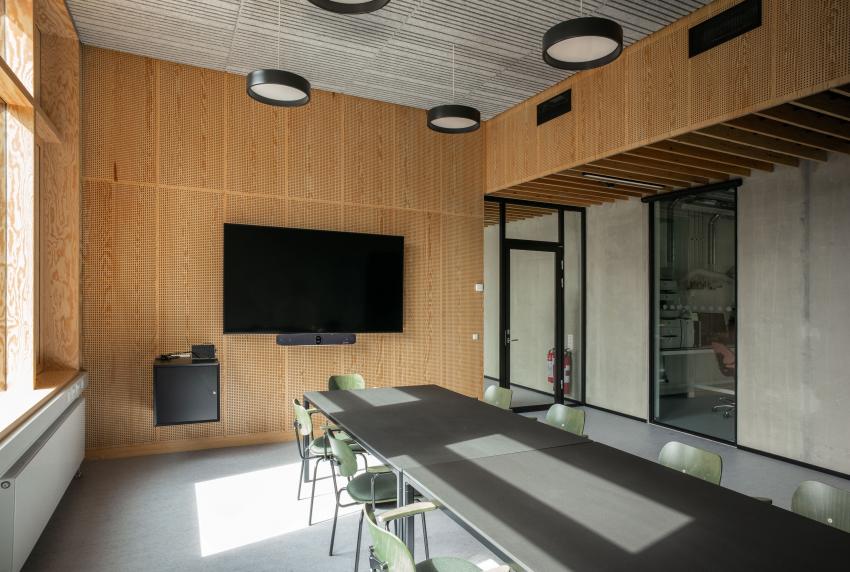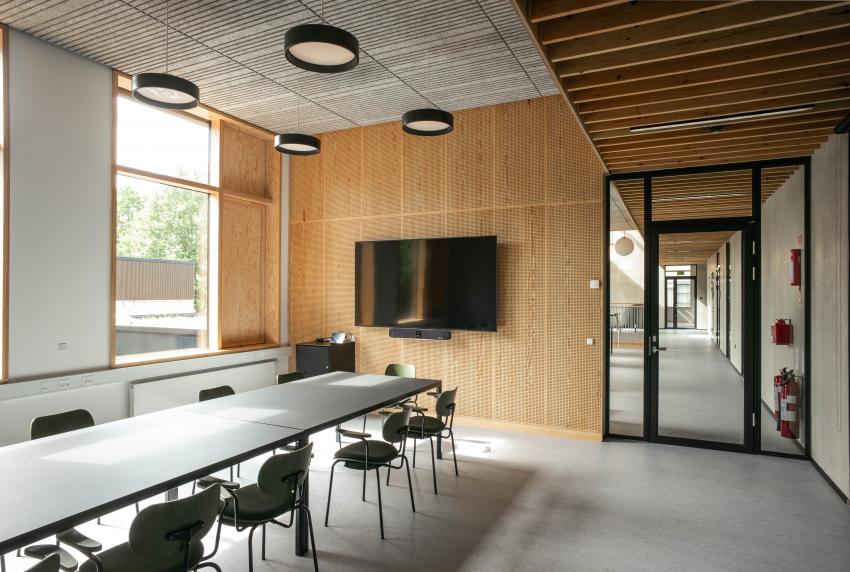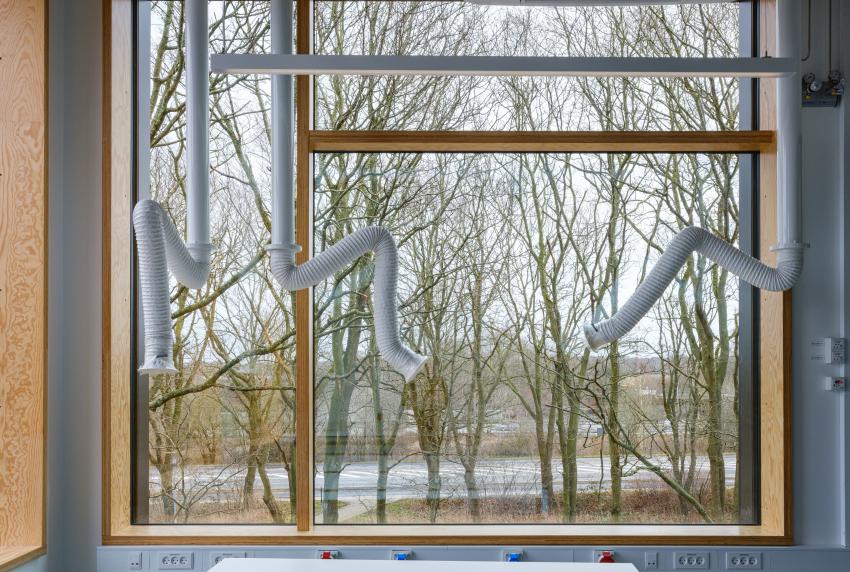Christensen & Co design innovative recycling research centre
Tenderstream member Christensen & Co has created a new building, B112, for researchers and students at the Technical University of Denmark to experiment with the recycling of resources in advanced, functional laboratories. The facility on the Lyngby campus provides an optimal framework for research in the field of environmental and resource studies, including modern provisions for receiving, handling, and processing residual products. The building also houses laboratories for microbiology, together with metal and organic laboratories.
The ground floor contains a sample reception area, where trucks unload deliveries. From here, materials are sorted and distributed throughout the building for further treatment in the laboratories, situated on the upper levels. Spaces throughout the facility are designed to support interdisciplinary synergy and organic social encounters, from the flexible meeting centre in the entrance area – which can accommodate group work, exhibitions, and larger institute meetings – to the triple-height hall, which connects the different levels visually. Distinctive glass walls encourage collaboration across disciplines, with warm break-out spaces facilitating encounters between individuals.
The layout can be adapted to changing needs, with vertical shafts and horizontal conduits arranged to allow ample space for future upgrades or expansions. Equipment connections are prepared with the fewest possible obstacles to allow for a free layout, while installations are prepared for maximum flexibility.
In order to meet the stringent requirements for flexibility and sustainability, particularly concerning material consumption, a column/beam principle was chosen for the structural system. Traditionally, laboratory construction would involve load-bearing facades that support the need for long spans and efficient routing of installations. By integrating columns into the facade structure, the same level of flexibility can be achieved, allowing laboratories to be created within spaces initially designated as office areas. Similarly, open-plan offices can be arranged on the wider laboratory side.
Lucy Nordberg
Tenderstream Head of Research
Start your free trial here or email our team directly at customerservices@tenderstream.com
Explore the Tenderstream archive here
