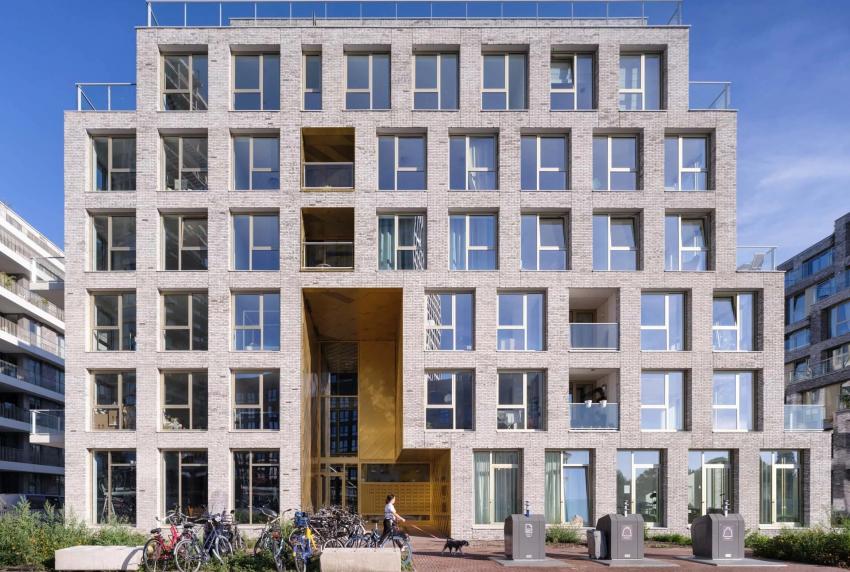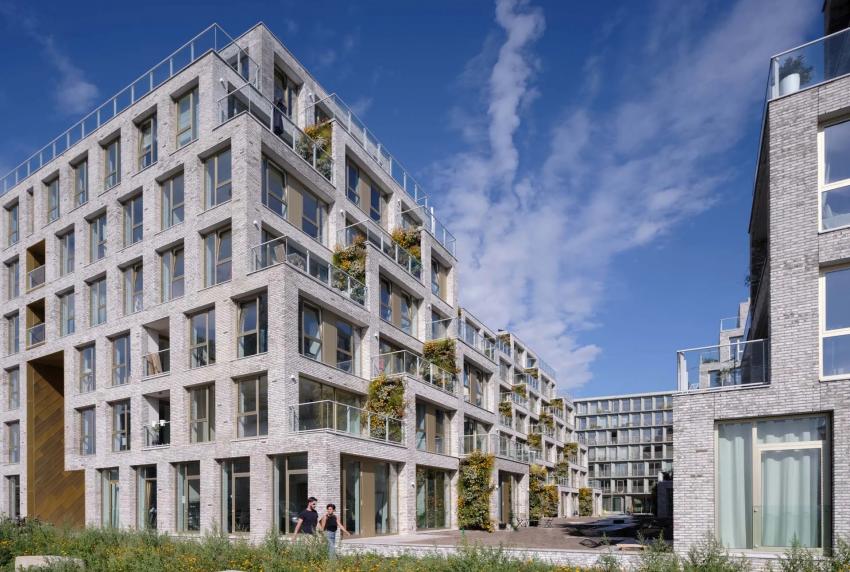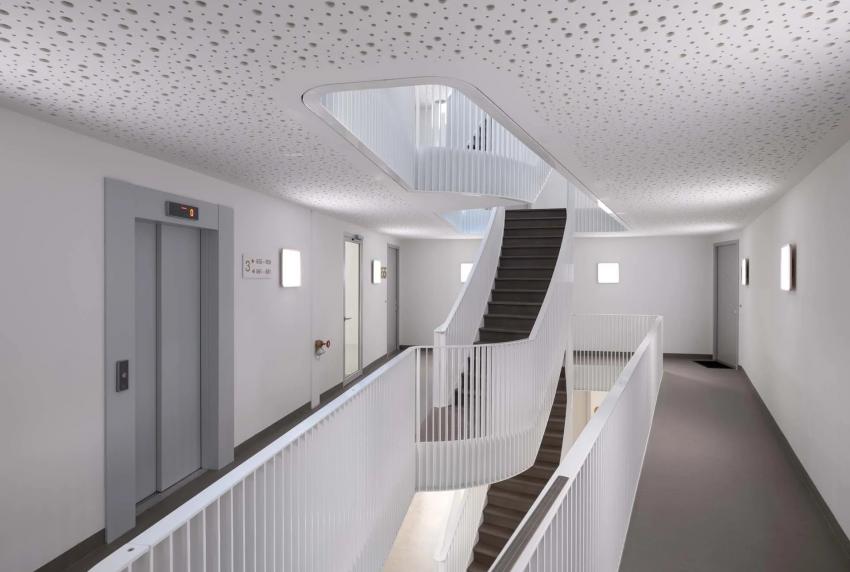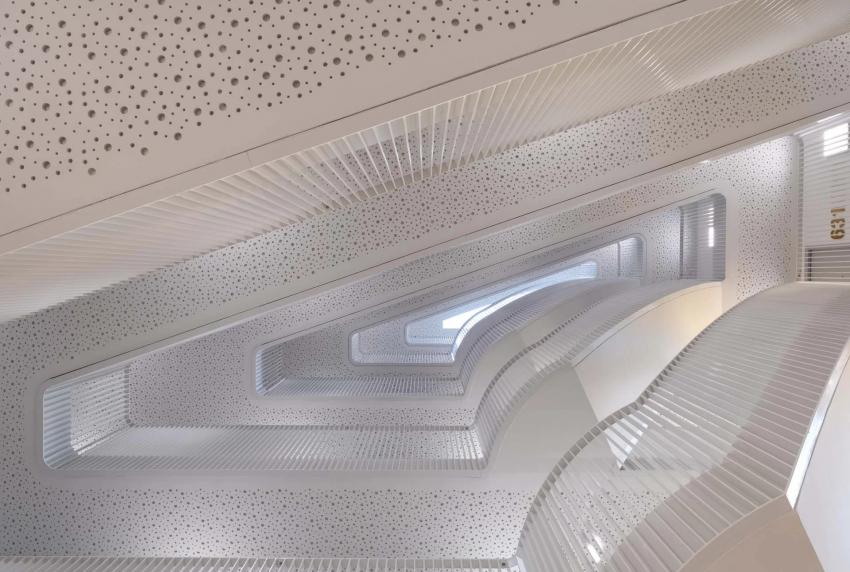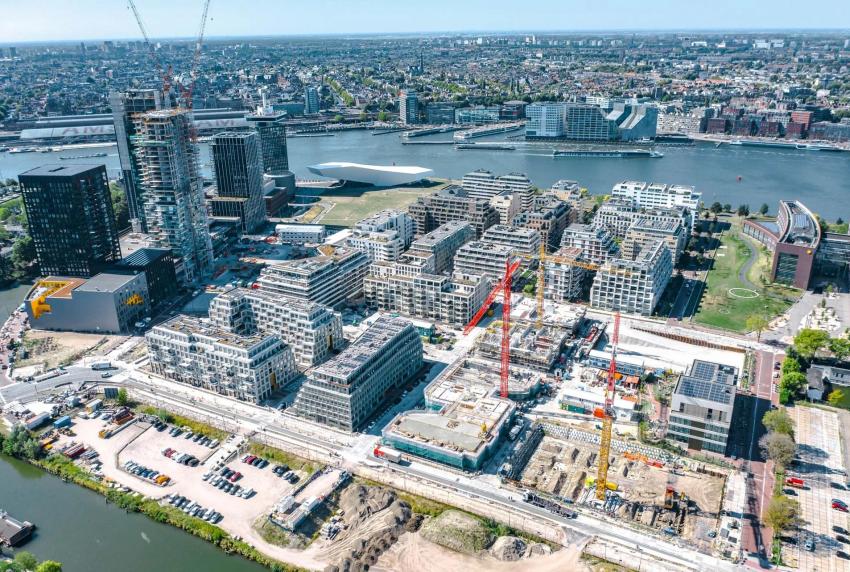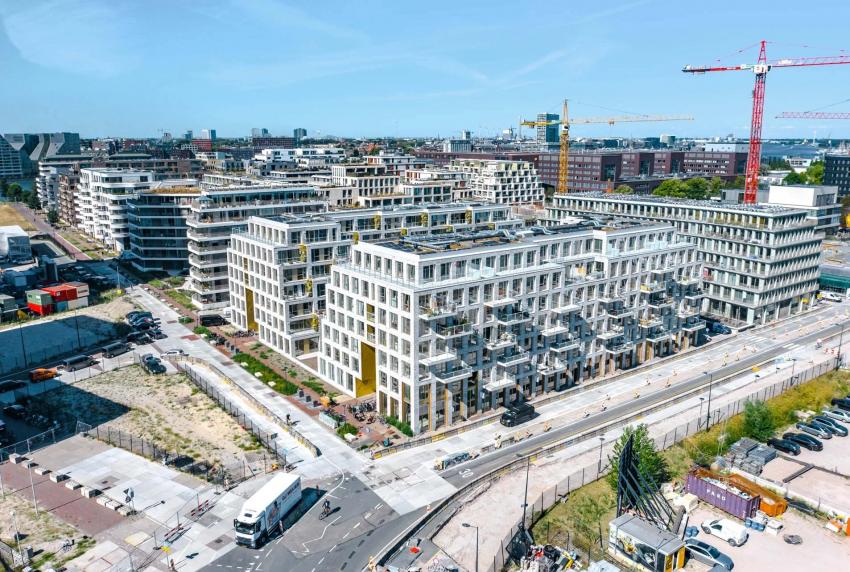Construction completed on The Twins development
Construction has completed on The Twins, a residential ensemble designed by Tenderstream member KCAP. Located in Amsterdam-Noord, the complex is part of ‘Aan het IJ’, a project to redevelop a former site owned by Shell into a new neighbourhood for living, learning and working. Situated on two L-shaped plots, at a pivotal position within the larger area, the design challenge was to create buildings with the same recognizable scale as their surroundings, while also having a distinct identity to reflect their prominent position.
Rather than create two separate buildings, KCAP decided to pair the volumes and draw them together, architecturally as well as conceptually. Both 'twins' have an L-shaped floorplan which widens at an angle, with volumes that broaden towards the ground floor and taper off at the top, leading to a distinctively stepped outline. “We deliberately chose to design two volumes that make one single statement. The Twins belong together, one cannot exist without the other - just like real twins. Twins also tend to look alike on first sight, but when you get to know them better you can see their subtle differences - and the same applies to these buildings,” explained Irma van Oort, partner at KCAP.
The entrances have been set back from the facade, but are transparent and clad in gold anodized aluminium, automatically drawing the light upwards. The golden glow, the warmly lit galleries and the light from above ensure that the spaciousness and liveliness of the interior world can be perceived from the outside. The golden wall panelling extends throughout the entire ground floor, with colour-coordinated civic numbers and doorbells intended to enhance the sense of opulence.
The space between the two volumes is an essential part of the design, with a communal courtyard garden, designed by Buro Sant en Co, surrounded by stepped, stacked balconies. The staggered outdoor spaces offer sunlight and privacy, while each individual balcony is clad with vertically planted balcony walls. Irma van Oort stated: “The buildings have been carefully ‘split’ around the courtyard garden, and interact with each other as they are neatly stacked. Such a set-up also allows for contact between the residents. Because in designing The Twins, we wanted to create more than just housing. We wanted to create a community.”
Lucy Nordberg
Tenderstream Head of Research
Start your free trial here or email our team directly at customerservices@tenderstream.com
Explore the Tenderstream archive here
