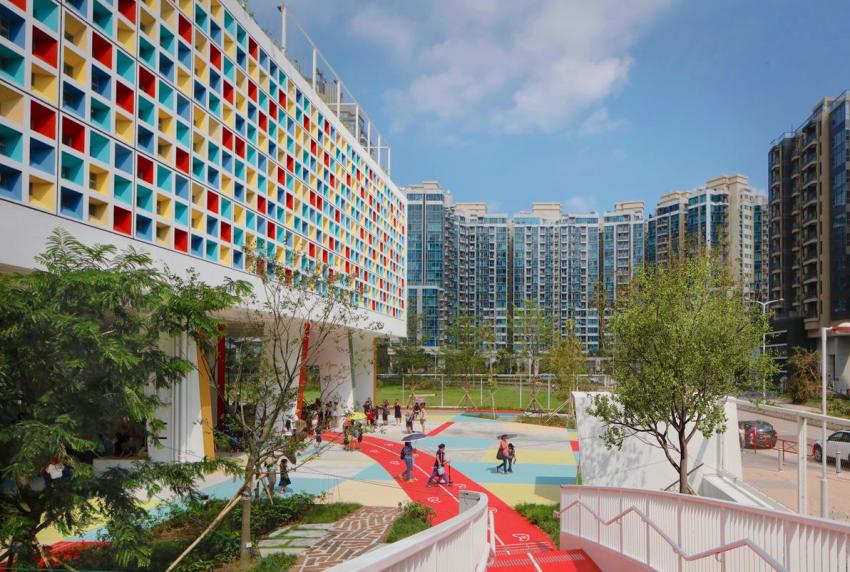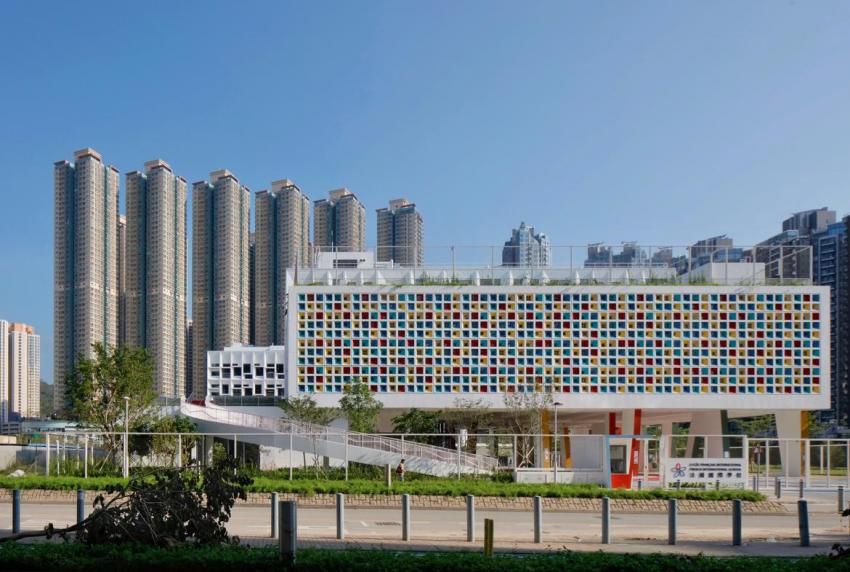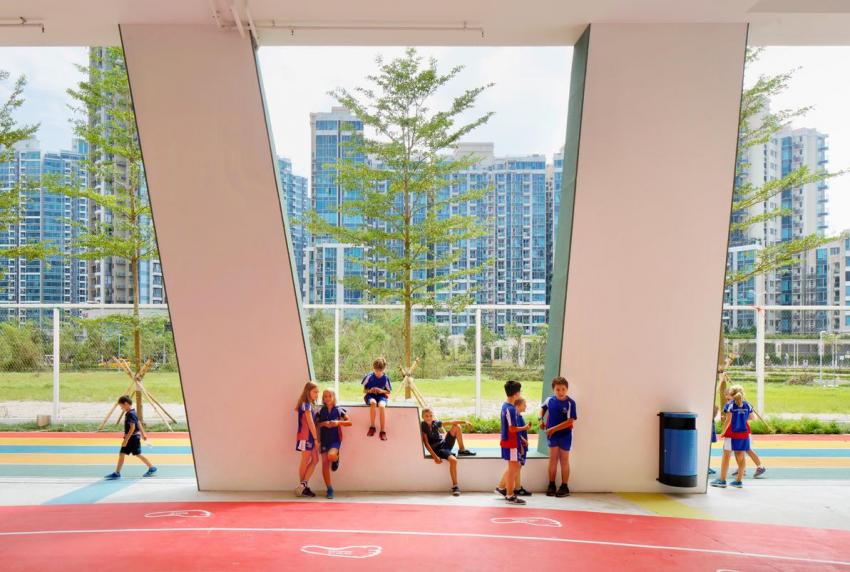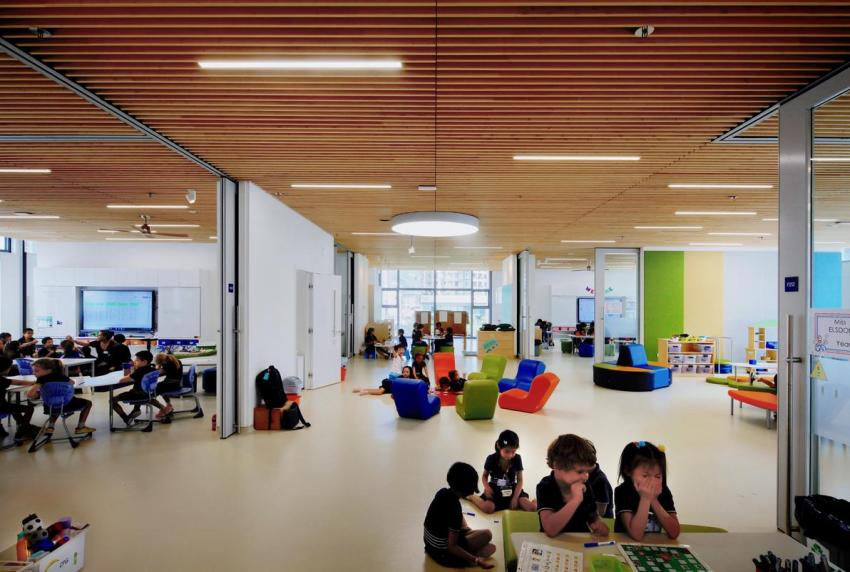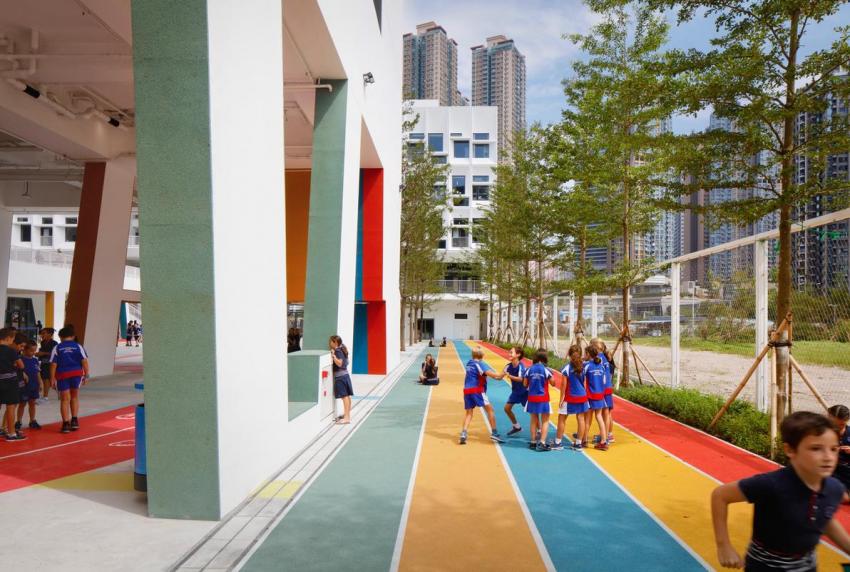Henning Larsen creates multicultural space for Hong Kong
A new French International School (FIS) has opened in Hong Kong, designed by Henning Larsen to provide 1,100 students with a colourful multicultural space for collaborative learning. The challenge was to create a tranquil environment in a densely-populated city with over 7 million inhabitants. The concept provides a solution by including inviting green space, lessening noise pollution and making the most of the natural light.
The school’s vibrant kaleidoscopic facade consists of 627 ceramic tiles, interspersed with a grid pattern of windows all facing North to South in order to prevent morning and evening glare from entering the building. A vegetated perimeter fence establishes the site as an urban green space, while a 400 meter-long track called “The Loop” winds its way among the campus playgrounds and upwards through the Native Garden. Here, students have the sensation of climbing through a forest canopy made from stratified layers of South Chinese plants. In total, 42 native trees grow within the campus.
Throughout the Primary School section, enclosed classrooms with corridors merge together in a series of large open plan areas, each with 125 pupils in the same age group. A shared central space called the Agora allows group projects to take place. Claude Godefroy, Design Director and partner at Henning Larsen Hong Kong, said: “We dissolved the traditional classrooms, and we pushed boundaries on how learning spaces can allow teachers and classes to work together in a more collaborative open space.”
The materials used in the school are eco-friendly to promote a healthy indoor climate, with natural rubber floors, bamboo ceilings, non-toxic paints and pure wool fabrics. Ground floor facilities, including the gymnasium, exhibition areas, canteen and playground, can be opened to the public, allowing the school to host evening and weekends events. Claude Godefroy explained how these approaches are linked, stating: “With its wide array of sustainable measures, ranging from the choice of materials, to the many passive designs to economise energy and ensure great daylight, to the way the school is able to share spaces with the surrounding community, the new campus of FIS offers lessons in sustainable architecture for pupils and local builders.”
Lucy Nordberg
TenderStream Head of Research
Explore the TenderStream Archive here
Start your free trial here or email our team directly at customerservices@tenderstream.com
