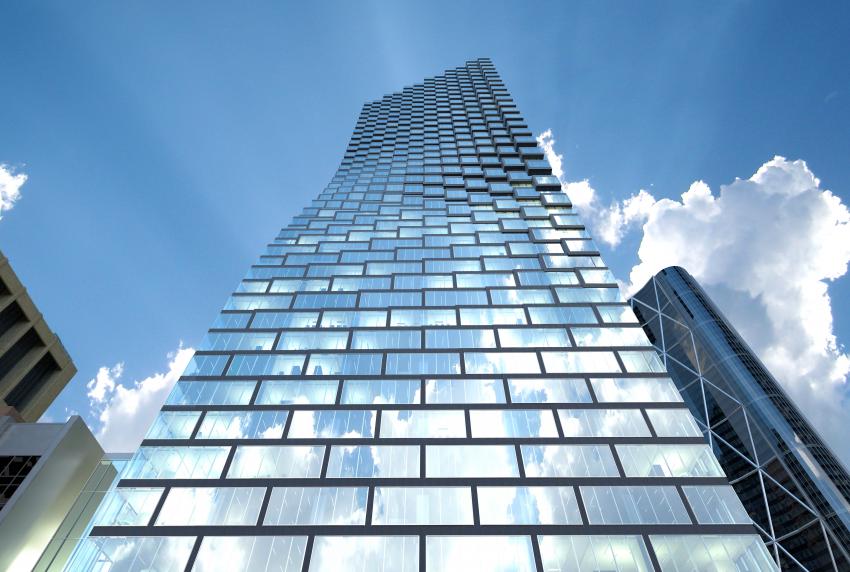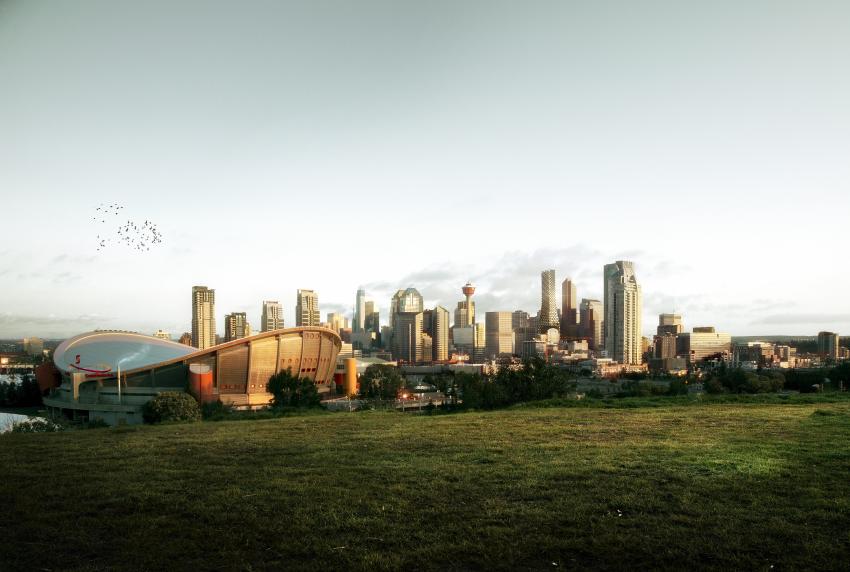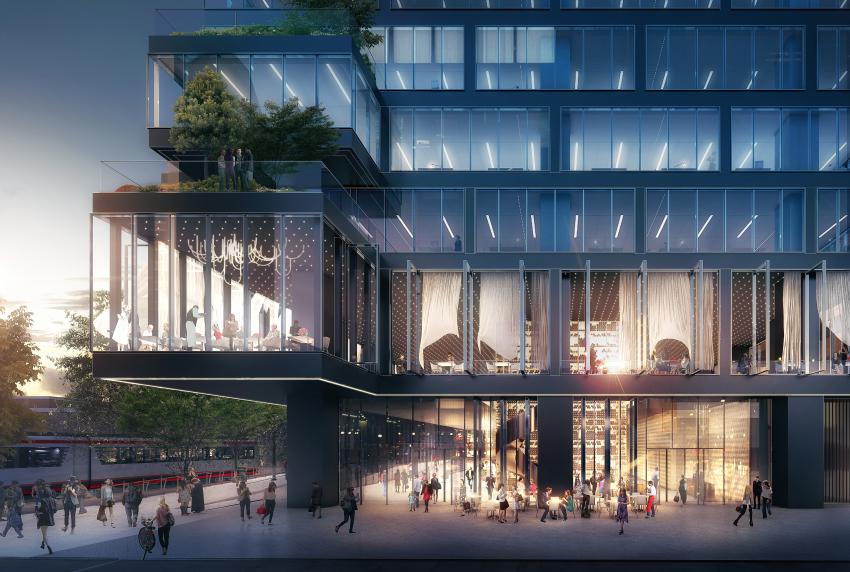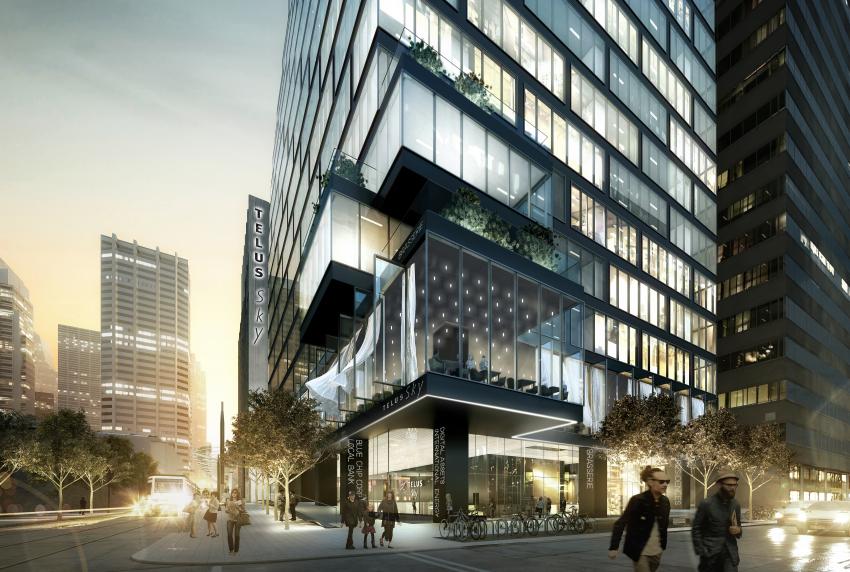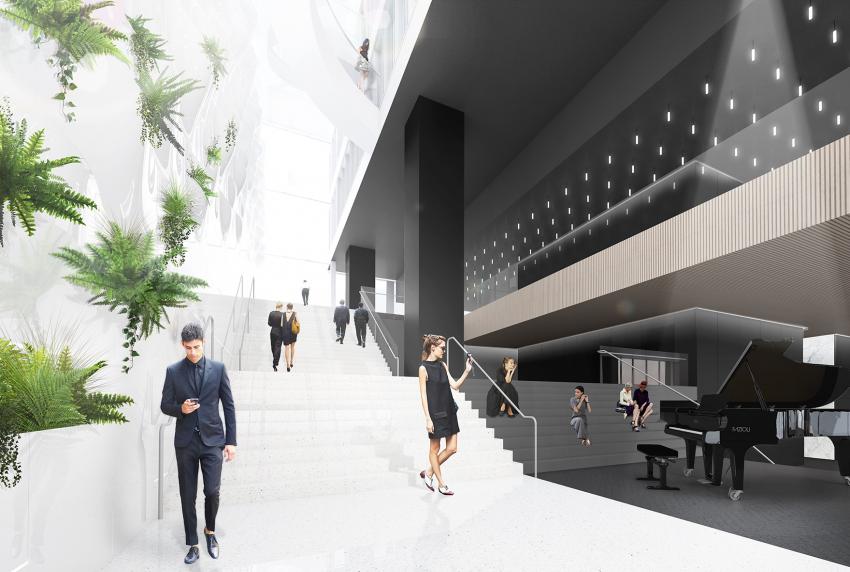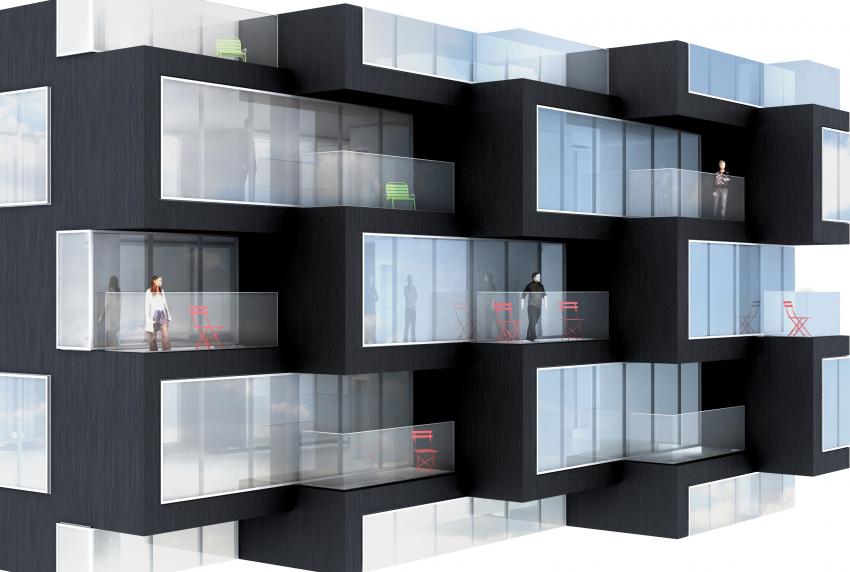Telus Sky Tower, Calgary, AB
Downtown Calgary has developed as a typical North American city centre with a cluster of corporate towers surrounded by a periphery of low-density suburban homes. The Telus Sky Tower creates a lively mixture of living and working at the intersection of light rail and arterial roads in the heart of the centre, creating a more varied and walkable city centre for Calgary. It is designed to seamlessly accommodate the transformation from working to living as the tower takes off from the ground to reach the sky.
The large floor-plates for workplaces recede to achieve the slender dimensions of the balconied residential floor depths. The base and bottom floors of the building are clean and rectangular, resulting in efficient open office layouts. As the building rises, the floor-plates slowly reduce in size and pixilate, providing opportunities for offices with small balconies and terraces. An LED public art lighting installation illuminates the tower at night.
The texture of the façade evolves from a smooth glass façade enclosing the work space to a three-dimensional composition of apartments and balconies. The resultant silhouette expresses the unification of the two programs in a single gesture – in rational straight lines composed to form a feminine figure.
Collaborators on the project are BIG IDEAS, DIALOG, Integral Group, Glotman Simpson Consulting Engineers, LDMG Building Code Consultants, Gunn Consultants, Bunt & Associates Consulting Engineers, RSI Studio, Luxigon, BVDA Façade Engineering LTD, Morrison Hershfield.
Explore the Tenderstream archive here
Start your free trial here or email our team directly at customerservices@tenderstream.com
