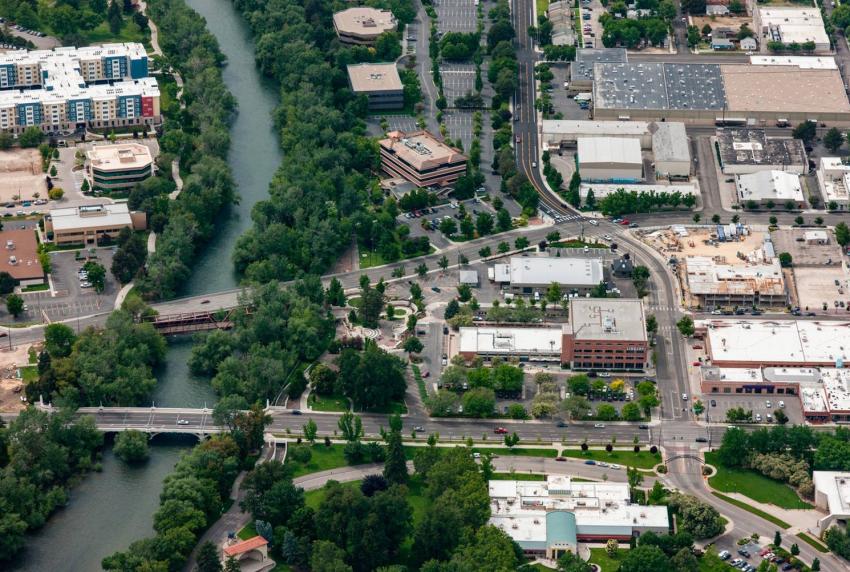Safdie Architects
Boise, ID
United States
Contract approved for new cultural centre
In October last year, Boise City Council issued a Request for Qualifications to find a design team for a new library on the site of the current building, a 1940s hardware warehouse converted in 1973 and whose infrastructure is now struggling to keep up with increasing attendance. Following an extensive decision-making process by city staff, library trustees, Council members and Mayor David Bieter, the team selected to deliver the design was announced as Moshe Safdie and his firm, Safdie Architects. The council has now approved the contract with both Safdie and the local project team, which includes the Boise-based design firm CSHQA.
Beyond the practicalities of providing a space large enough to accommodate the growing number of library customers, the Council’s brief stated that the design should provide a new centre of focus for the educational and cultural community. “The new Main Library campus will become a catalyst for activities anchoring Boise’s Cultural District,” said Dwaine Carver, president of the library’s board of trustees and co-founder of CTY Studio, a Boise-based architectural firm. “The integrity of Safdie’s architecture, his sensitivity to place, and community, will be a profound contribution to the City of Boise.”
The design will bring together a modernised, expanded main library, a flexible 400-seat event space and a new location for the Boise City Department of Arts & History, including a state-of-the-art gallery and retail space. Moshe Safdie said: “The City of Boise has a clear vision for how the new Boise Library can be a gateway to the city. The building program, the public engagement process, and the site itself, will be the foundation of a design solution unique to Boise, one that reflects its highest aspirations and values as a community.”
Under the 12-week contract approved by the city council, Safdie Architects will develop a final concept for the building, in a process involving open houses and other opportunities for the public to participate and offer comment on the design. Estimated to cost approximately $60-70 million, the project will be funded through a mix of financing, public funding and philanthropy.
Lucy Nordberg
TenderStream Research Specialist & Editor
This tender was first published by TenderStream on 05.10.17. See the original brief here
Start your free trial here or email our team directly at customerservices@tenderstream.com


