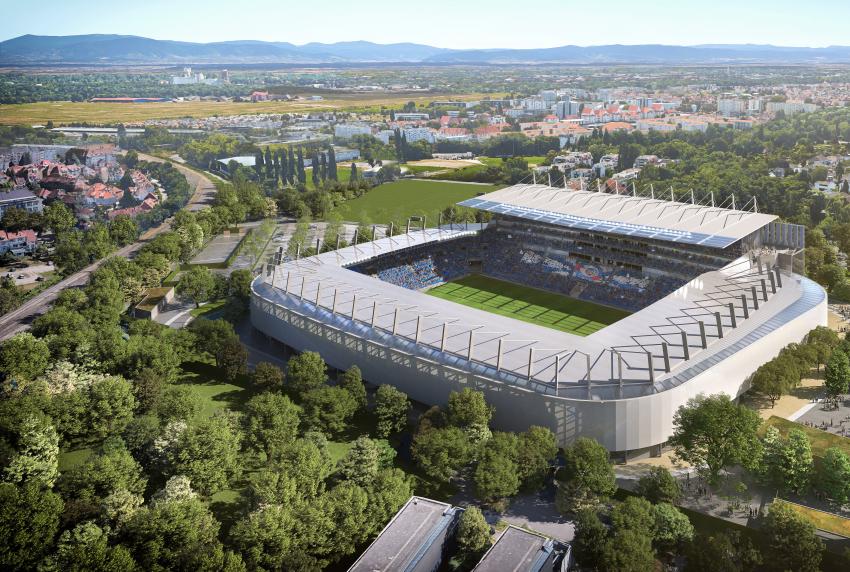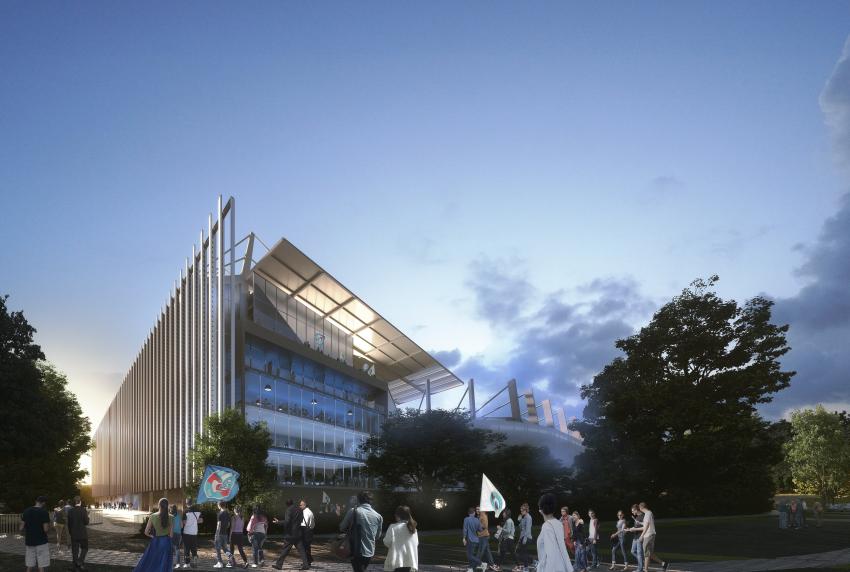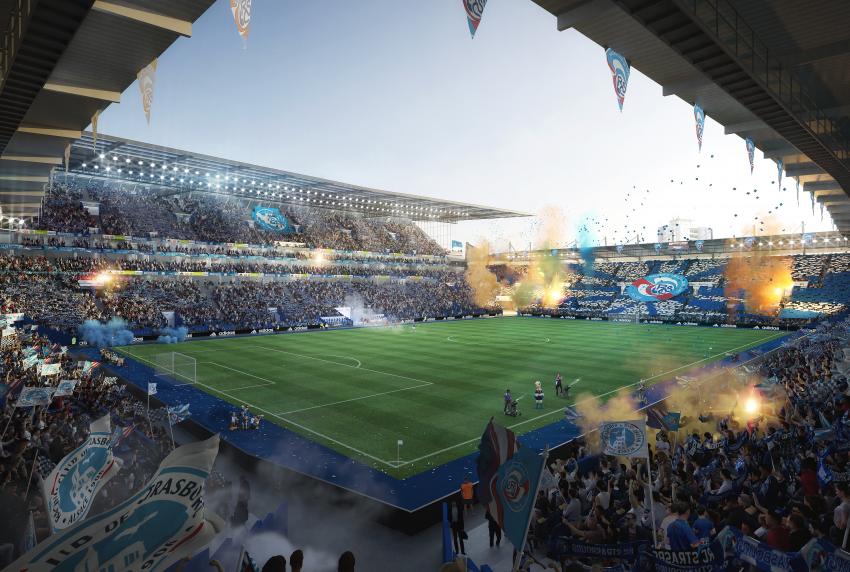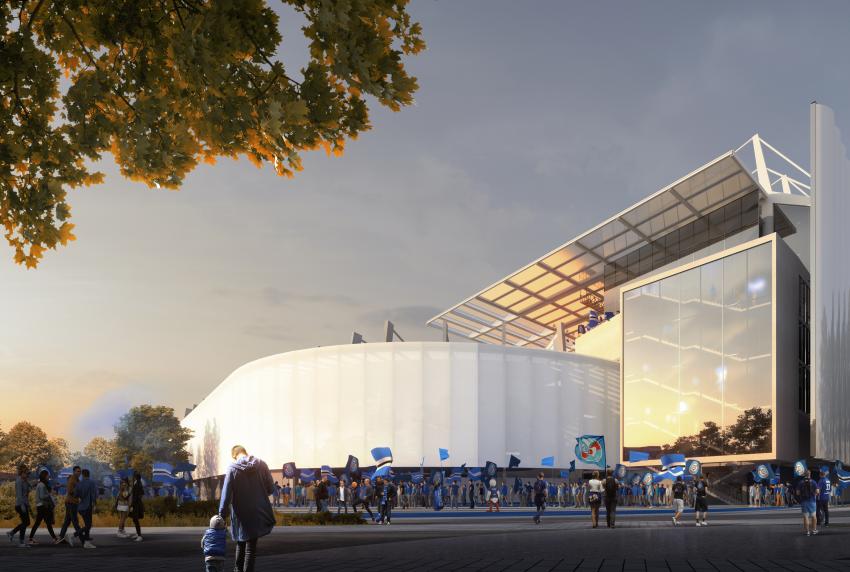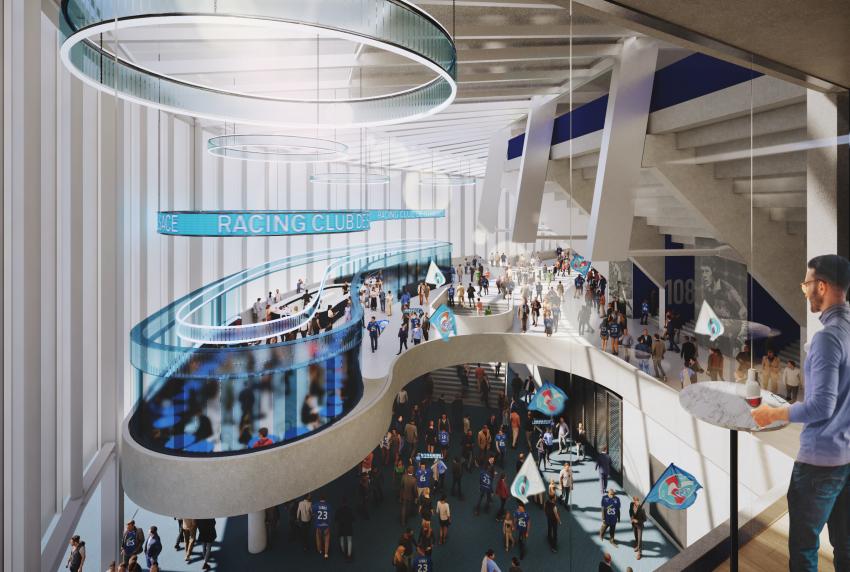Stade de la Meinau, Strasbourg, France
At the beginning of 2021, Populous was appointed as Lead Architect for the 100m EUR Stade de la Meinau renovation project in Strasbourg, France. Owned by the Strasbourg municipality, the football stadium is the home ground of the Ligue 1 Racing Club de Strasbourg Alsace.
François Clement, Senior Principal at Populous explained: “The renovation of La Meinau will bring Racing Club de Strasbourg’s supporters closer to the pitch in an environmentally controlled development. Sustainability has been key to our design strategy and includes an innovative upcycling approach to reuse Airbus A340 fuselages for the main façade sunshade.”
The design seeks to modernise the existing stadium, bringing it firmly into the 21st century and allowing it to meet all the necessary requirements for hosting major sporting events, such as the French Ligue 1 championship and UEFA Champions League games as well as international games.
The scheme will increase the stadium’s capacity, create new fan spaces, and expand the South Stand – improving fan experience and opening significant new revenue streams to the Club. It will also incorporate new environmentally sustainable design features into the building. Commencing on site in June 2022, the project is scheduled for completion in July 2025.
The renovation project work will include increasing capacity from 26, 282 to circa 32,000 through the restructuring of the stands. This will involve the addition of new, removable seating tiers and the lowering of front row seating to bring it closer to the pitch. The West Stand, also known as “The Kop”, will remain primarily a standing terrace.
The South Stand expansion will create new fan spaces and operational facilities centred around a glass-fronted five-storey atrium, with new bars, hospitality lounges, and two “party decks” – open spaces overlooking the pitch for fans to meet up.
The renovation of the North, East and West Stands will enclose the concourses, allowing new bars and food and drink concessions to be incorporated, with a new internal service route connecting the stands. Outside the stadium, a fan zone will be developed in consultation with the community and the Club’s supporters.
The amount of demolition works required within the design has been reduced to an absolute minimum. The project will take significant steps to reduce its carbon footprint and careful attention will be paid to the protection and retention of local ecology. Materials from the original building that are removed in the demolition process will be utilised in the construction process for the new renovations, and a suite of new environmentally sustainable design features will be incorporated into the building.
Explore the Tenderstream archive here
Start your free trial here or email our team directly at customerservices@tenderstream.com
