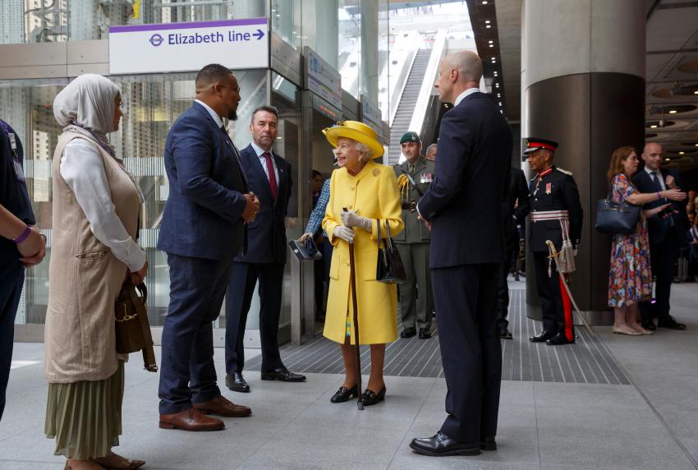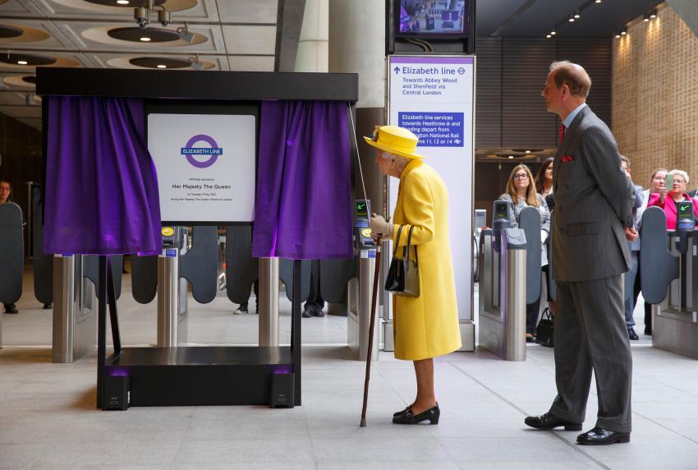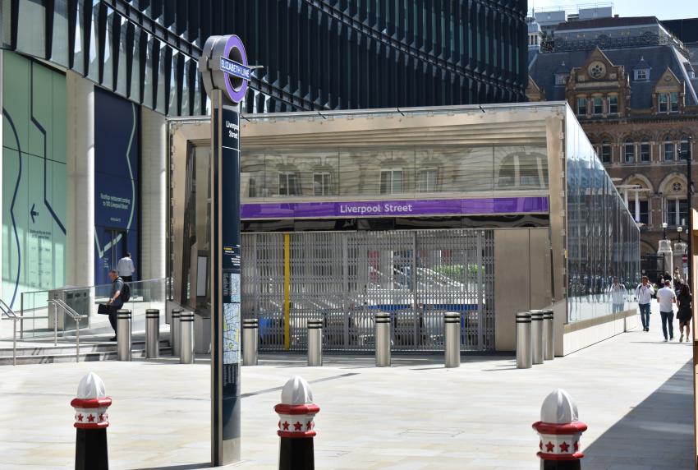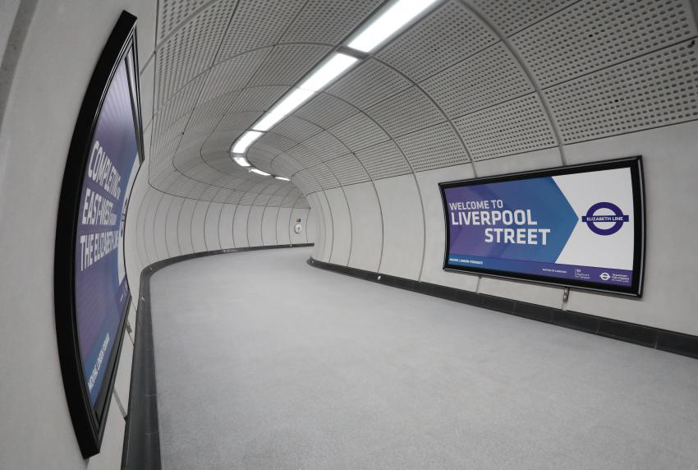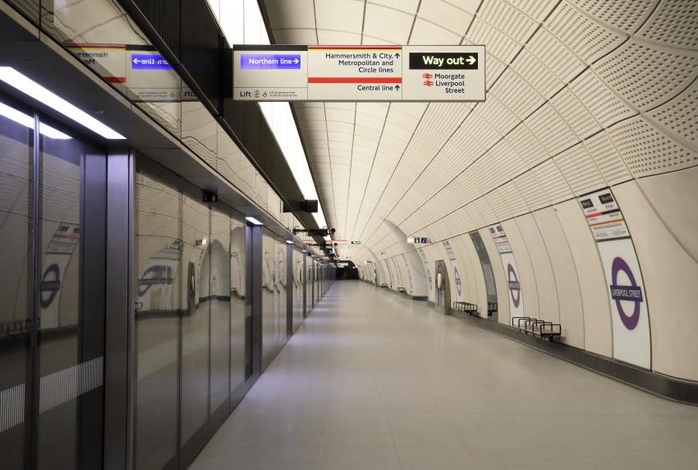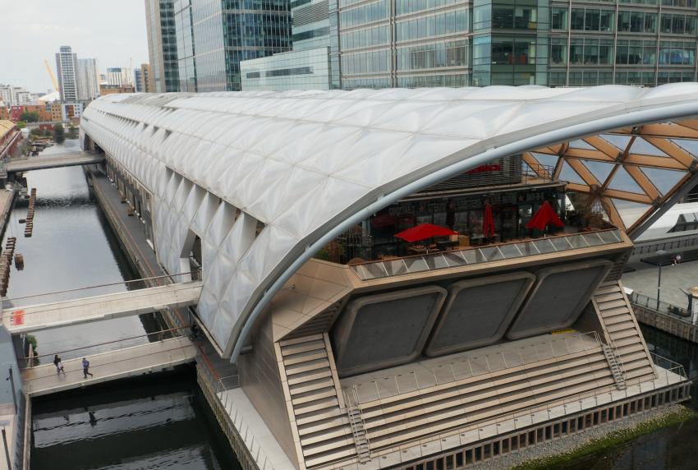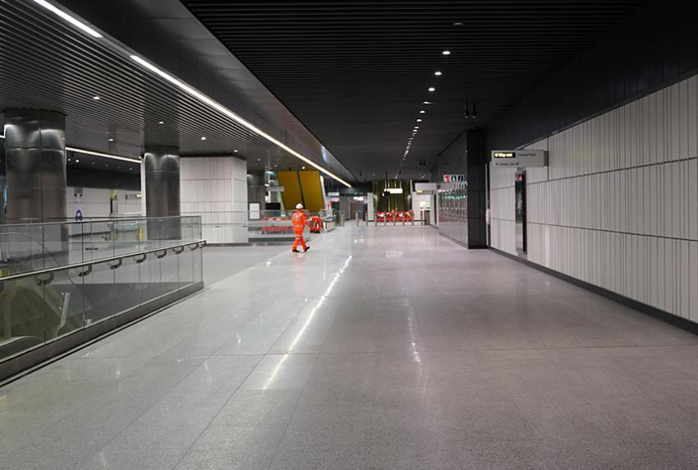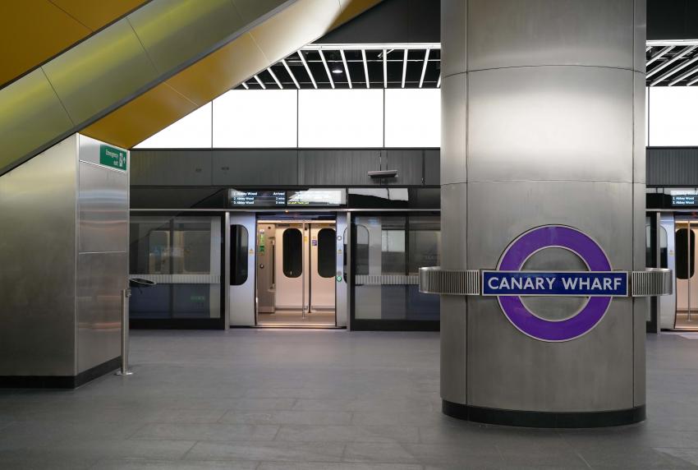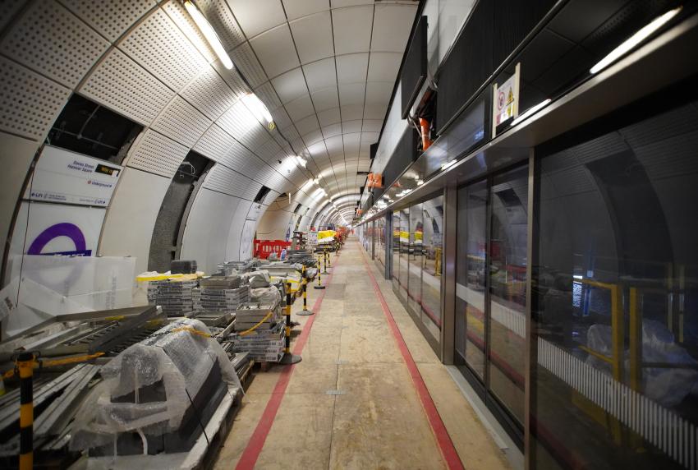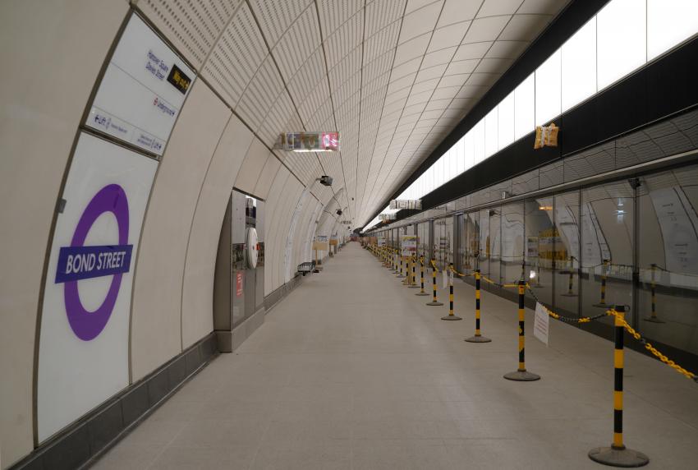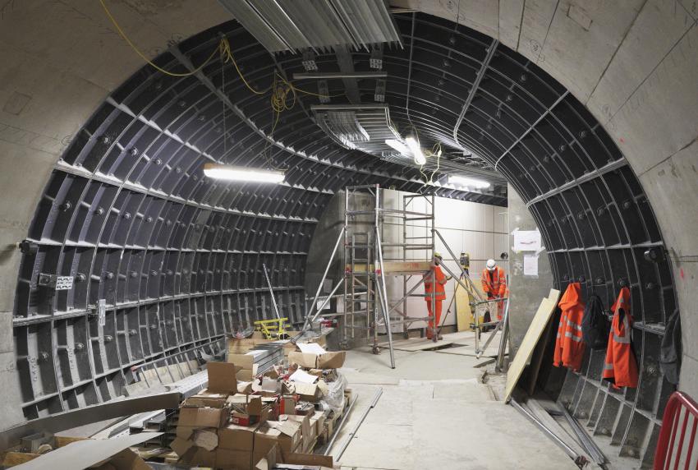Various
London
United Kingdom
Capital’s newest railway greets passengers
The Elizabeth line, London’s newest railway and part of the London Underground network, officially opened on the 24th May following a visit by Queen Elizabeth II six days earlier to mark its completion. Working with the client, Crossrail, Tenderstream member Grimshaw with Atkins, Maynard and Equation delivered a line-wide design in order to create a cohesive and intuitive passenger experience. Tenderstream members WilkinsonEyre, Foster + Partners and John McAslan + Partners also celebrated the opening, having been involved in designing three of the new stations on the route.
The new line, which in total serves 41 stations running 100km east to west across the city through 42km of new tunnels, includes 10 new central London stations and the upgrading of 31 existing stations. It is estimated to ultimately carry 200 million passengers per year, increasing the capacity of London’s underground railway network by 10%.
Grimshaw’s design encompasses the platforms, passenger tunnels, escalators and station concourses, including signage, bespoke furniture, fittings, finishes, and technology. The passenger tunnels and platforms, which are almost double the length and height of standard London Underground stations, are clad in glass fibre reinforced concrete which ‘shrink wraps’ the structure, creating a fluid environment with curved junctions that increases sightlines and improves passenger flow and safety. Directions to onward journeys are on the back wall of the platform, with digital advertising placed within platform edge screens, alongside the train arrival. Cool lighting characterises the active areas of the passenger tunnels, while warmer lighting is integrated into the platform edge screens and throws light down and onto the cladding.
Wilkinson Eyre have been involved with the development of the Elizabeth Line station at Liverpool Street since the initial phase of the Crossrail project, dating back to the mid-1990s, and were re-engaged when the project started up again in 2002. The firm’s design for Liverpool Street Station comprises two platform tunnels, as well as new ticket halls and escalator boxes to street level with connections to existing LUL and Network Rail services. The architectural approach is driven by the desire to maximise height in constrained spaces and introduce as much daylight as possible to the subterranean areas. A shallow, geometric folded ceiling plane formed by ribbed pre-cast concrete soffit panels breaks the perception of the low flat ceilings to create a greater sense of space, scale and movement.
The 256m long Canary Wharf station was designed by Tony Meadows Associates as station concept architect, exectuive architect Adamson Associates Architects and Foster + Partners as oversight development architect. The station is constructed in the North Dock of West India Quay, 18m below water level, resulting in optimum access to and through the Canary Wharf Estate while retaining a navigable channel for boats within the dock. A fully accessible ticket hall will provide step-free access to the Elizabeth line, with platforms that are over 200m long. A four-storey retail development above the ticket hall and platform levels was opened in May 2015, including more than 100,000 sq ft of retail space. The whole development is topped by a roof garden which incorporates a community performance space and restaurant, which is semi-covered by a striking Foster + Partners designed timber lattice roof.
John McAslan + Partners joined with WSP to deliver Bond Street Station, which will open later as the construction process has encountered problems. New ground-level ticket halls at Davies Street and Hanover Square lie above two deep east-west platforms, featuring sandstone and Portland stone, two locally characteristic materials. The new station, which will be one of the busiest on the Elizabeth Line, is connected to the existing Bond Street Underground station network, and the interchange will serve an estimated 250,000 people daily. As part of its commission, John McAslan + Partners also undertook an urban integration and landscaping study in collaboration with the City of Westminster to create enhanced public realm connections in the immediate vicinity of the station.
Neill McClements partner at Grimshaw, stated: “London has a long history of line-wide design which has always been about creating a common thread to the passenger experience across our dense, highly populated city and our design strategy for the Elizabeth line is no different. Working with Crossrail and the whole design team the line-wide design strategy has delivered a seemingly effortless travel environment that is intuitive, accessible, safe, and enjoyable.”
Lucy Nordberg
Tenderstream Head of Research
Start your free trial here or email our team directly at customerservices@tenderstream.com
Explore the Tenderstream archive here
