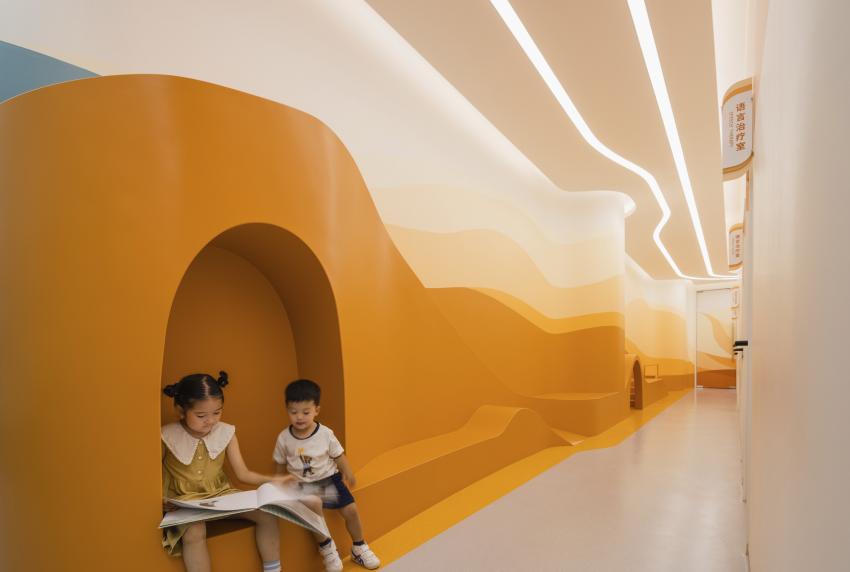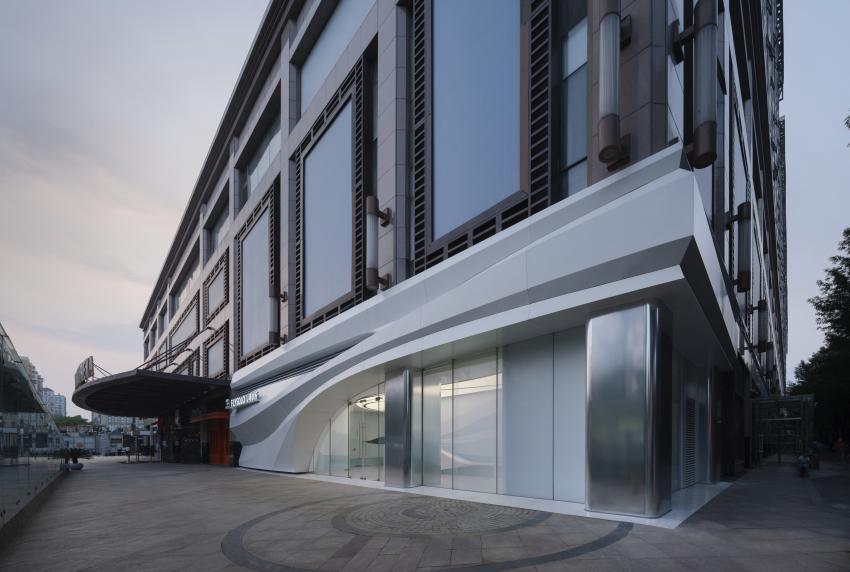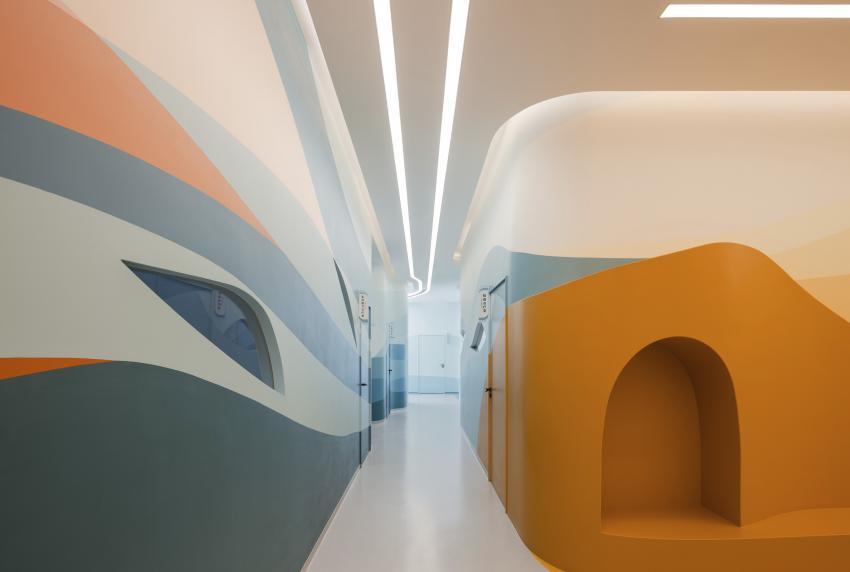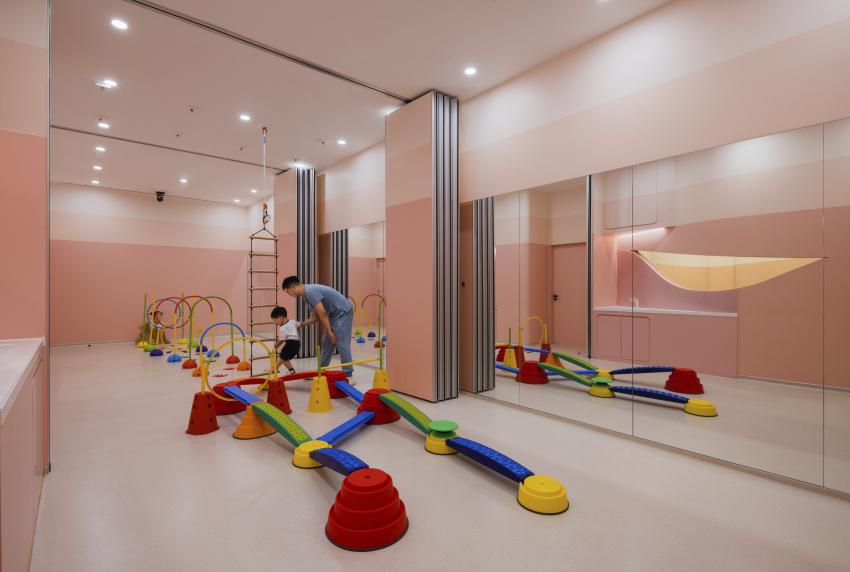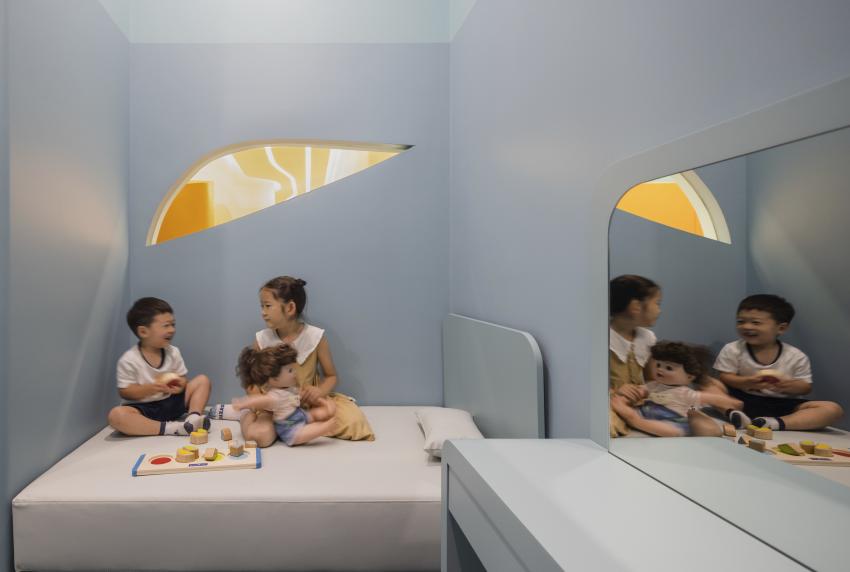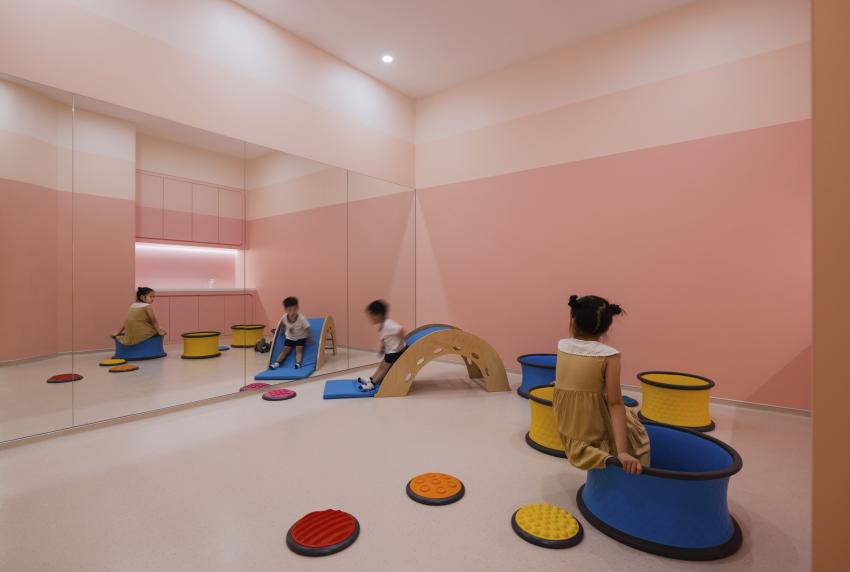Flying Solo rehabilitation medical centre completed in Beijing
Tenderstream member UNStudio has completed the facade and interior of the new FlySolo Rehabilitation Medical Centre in Beijing. The dedicated paediatric medical centre is designed to take a unique approach to rehabilitation by reimagining the healthcare experience from the perspective of both children and their parents.
The 550 sq m space is home to flexible physical, occupational and speech therapy rooms, as well as shared doctors’ and consultation offices. In order to promote positive mental health, the interior incorporates a soothing palette of colours and sweeping gestures, inspired by nature and children’s book illustrations. The wave-like wall graphics shift between three colour palettes that correlate to the functions within the therapy rooms, as an aid to in wayfinding.
At times, visiting medical facilities may cause a degree of anxiety in children, which may be exacerbated if waiting is not aided by positive distraction. For this reason the design of the Centre incorporates the child’s need to play, explore, move and discover. In the waiting areas, mini slides and interactive seating provide enjoyable spaces for the children, with small nooks giving further opportunity for play and to provide privacy for parents and families.
A further possible cause of discomfort for patients and their families is the separation experienced whilst therapy sessions are taking place. For this reason, wave-shaped windows that mimic the undulating wall graphics are inserted at a certain height in the walls of the therapy rooms to ensure that while the parents can see in, the child does not feel overly observed.
Flexible functionality was a central feature of the design, as the centre needs to accommodate groups as well as individuals, together with varied services. Curved walls with corridors wide enough to double as therapy spaces enable intuitive movement to ease navigation, especially for those with functional impairments or using wheelchairs. Flexible partition walls allow the room layouts to be customised for the changing needs of the centre.
On the outside, the centre’s identity as a place for uplifting children is reflected in the sweeping façade. A pearl white aluminum frame composed of intricately fabricated panels conveys a message of new possibility to families embarking on an emotionally challenging journey, and acts as a welcoming gesture to the children.
Lucy Nordberg
Tenderstream Head of Research
Start your free trial here or email our team directly at customerservices@tenderstream.com
Explore the Tenderstream archive here
