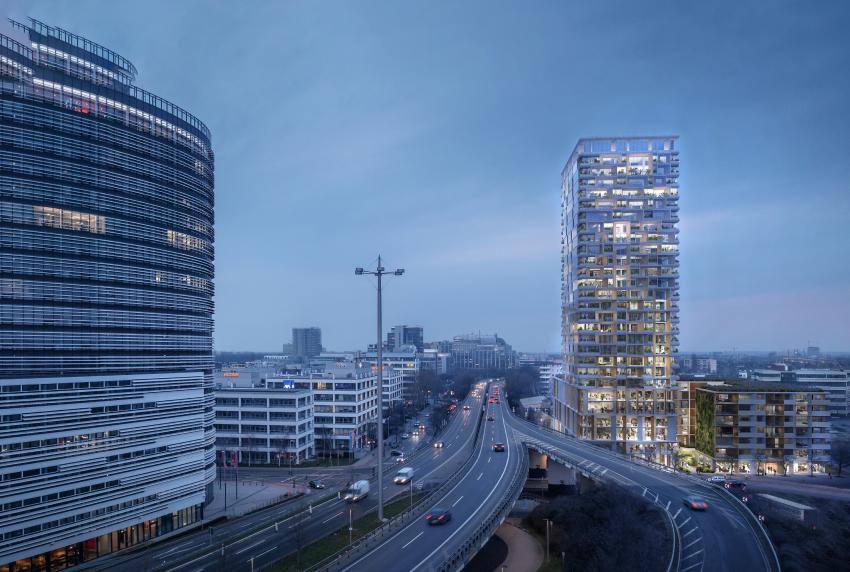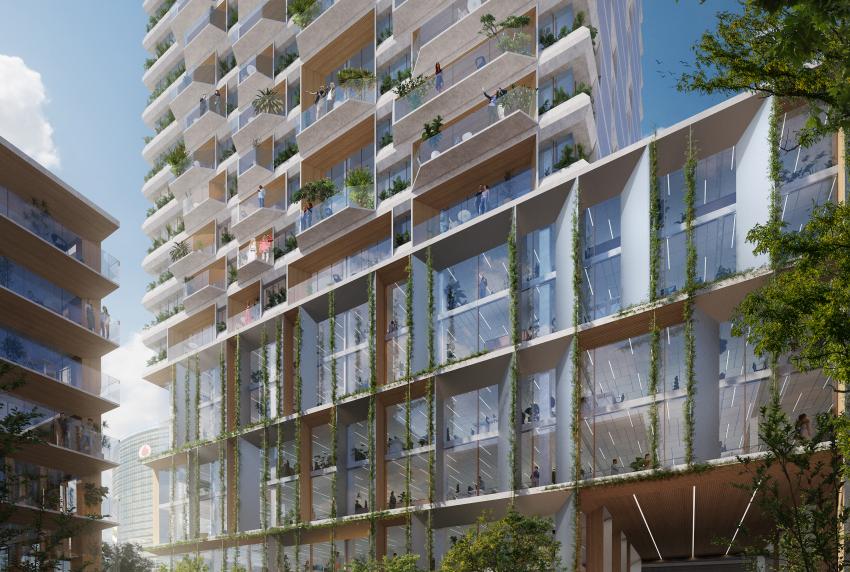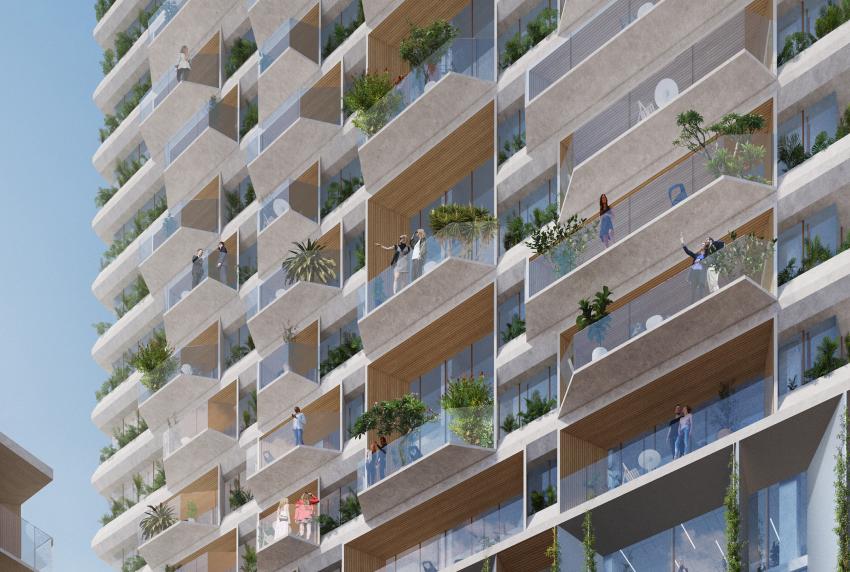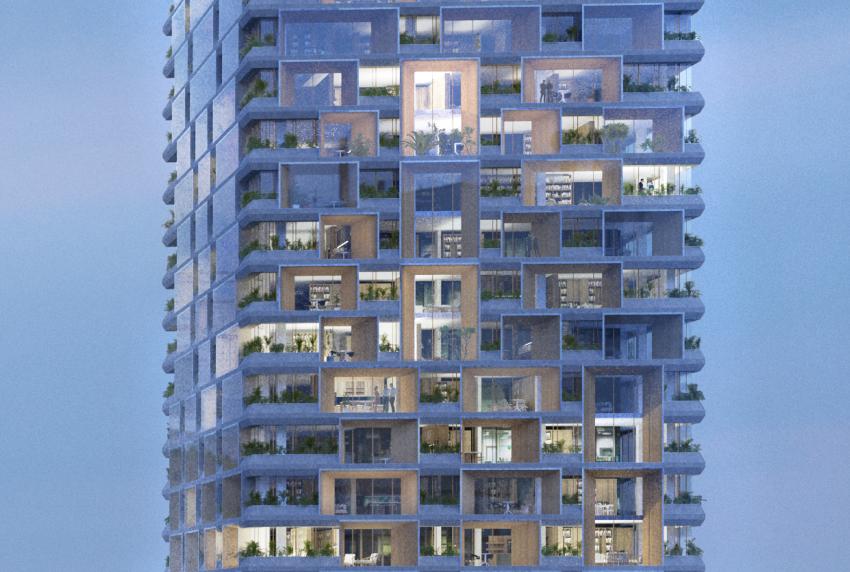UNStudio/OKRA Landscape Architects
Düsseldorf
Germany
Community-focussed design creates much-needed housing for growing city
Tenderstream member UNStudio and OKRA Landscape Architects have won the design contest for a new mixed-use high-rise building in Düsseldorf. The approximately 90 meter tall building, developed by PANDION, will be located at the entrance of the city, culminating at the Belsenpark masterplan urban development situated on the left bank of the river Rhine. The winning design for the Belsenpark tower is intended to sit comfortably within the surrounding developments, while connecting nearby communities and providing much-needed housing.
In addition to the main tower, the positioning of two additional low-rise buildings forms an intimate pocket park with opportunities for by public use. A pedestrian axis runs from underneath the nearby elevated road, through the building and into the courtyard park, ensuring connectivity for pedestrians and cyclists. The ground floor zone also includes gastronomy outlets together with a health, sport and wellness programme, in order to encourage social interaction among the residents and the surrounding community.
As Belsenpark is strategically located in one of Dusseldorf’s east-west green corridors, the development’s landscape is conceived as an integral part of its architecture. Geometric patterns on the building facades are reflected in the landscape plan, creating seating niches along the main development and emphasising the entrances. At the intersection of the two cycle and pedestrian paths, a water feature creates a place to enjoy the sun, while supporting a sustainable approach to water management.
Below the seventh floor, the residential high-rise merges into flexibly designed co-working office spaces, which also act as a sound barrier for the inner courtyard and residences behind. Each of the facades is designed to respond to noise pollution, views, daylight and sunlight levels. Due to the comparatively low noise levels on the side facing the park, open balconies with all-glass balustrades provide unobstructed views.
The mixed-use tower will contain a varied selection of apartment types, with cost-controlled housing situated within the two low-rise buildings. Ben van Berkel, founder and principal architect at UNStudio, stated: “The very varied apartment mix, with the addition of the cost-controlled housing, will not only enable the social integration of different demographics: it will also provide much needed housing as the city continues to densify.”
Lucy Nordberg
Tenderstream Head of Research
Start your free trial here or email our team directly at customerservices@tenderstream.com
Explore the Tenderstream archive here








