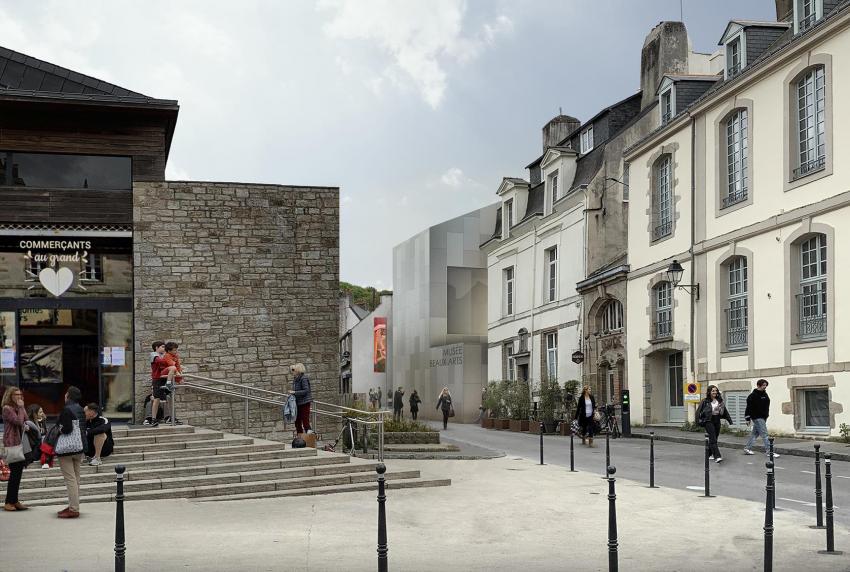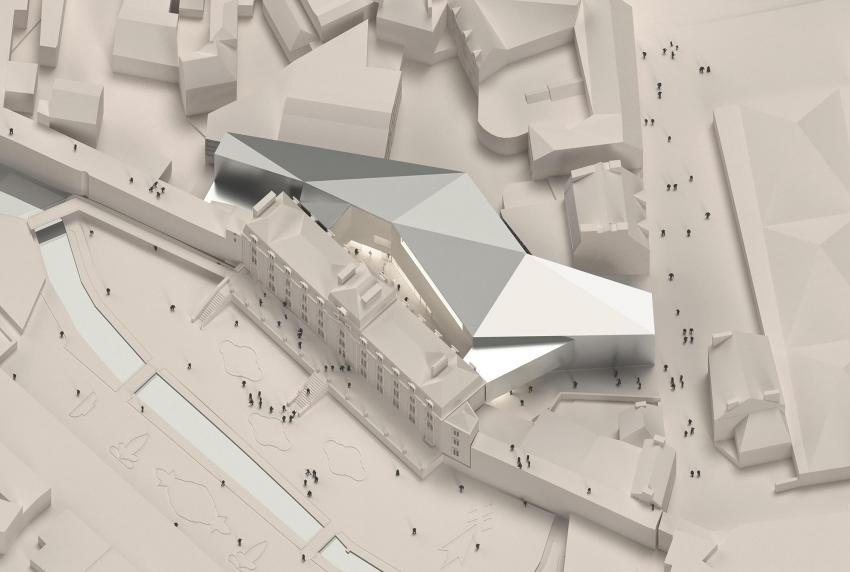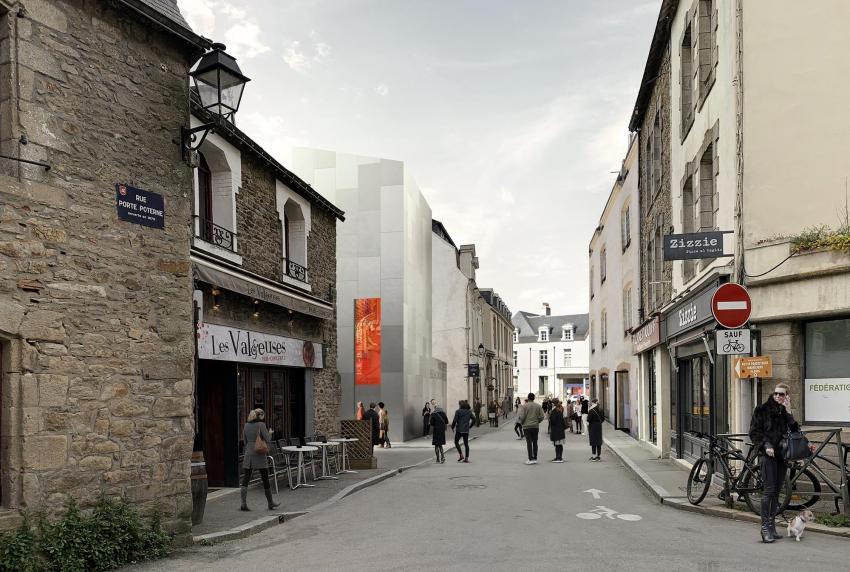Nieto Sobejano Arquitectos take first prize for sympathetic new structure at historic site
The competition jury for the new Museum of Fine Arts in Vannes, France, has awarded first prize to the design by Tenderstream member Nieto Sobejano Arquitectos, in collaboration with associate architect Richard Faure and the scenographer Adrien Gardère, who realised the Louvre-Lens Museum scenography. The competition attracted strong interest as one of the few recent opportunities to create a new museum in France, while the site has distinct cultural and heritage links that needed to be considered as part of the design.
The museum was previously located at La Cohue, an ancient building which had limited scope in terms of space and options for accessibility. The city authorities identified a possible new location, Chateau de L'Hermine, which was built in the 19th century directly on the ruins of ramparts dating from the 14th century. The chateau, which overlooks an attractive garden and the river Marle, has served served over the years as a hotel-restaurant, artillery school, treasury headquartes and law school. The contest sought designs to integrate the old building with a new extension that would also unify the site.
The winning design, with a total surface area of 2,700 sq m, proposes an intervention that provokes a dialogue between contemporary architecture and the site’s past. The existing chateau will be restored and rehabilitated, while the planned extension will generate a public space within the city walls between the medieval perimeter and the dwellings in the historic centre, with a recycled aluminium roof that blends into the sky and reflects the chateau’s facade.
The main public entrance will be accessed through the chateau gardens, by means of a footbridge attached to the ramparts. The historic part of the building will house the museum shops and café on the ground floor, with the upper levels containing part of the permanent exhibitions. The extension will host the rest of the exhibitions - permanent and temporary, together with administrative and logistics spaces.
The museum is expected to open at the end of 2025.
Lucy Nordberg
Tenderstream Head of Research
This tender was first published by Tenderstream on 26.05.2021 here
Start your free trial here or email our team directly at customerservices@tenderstream.com






