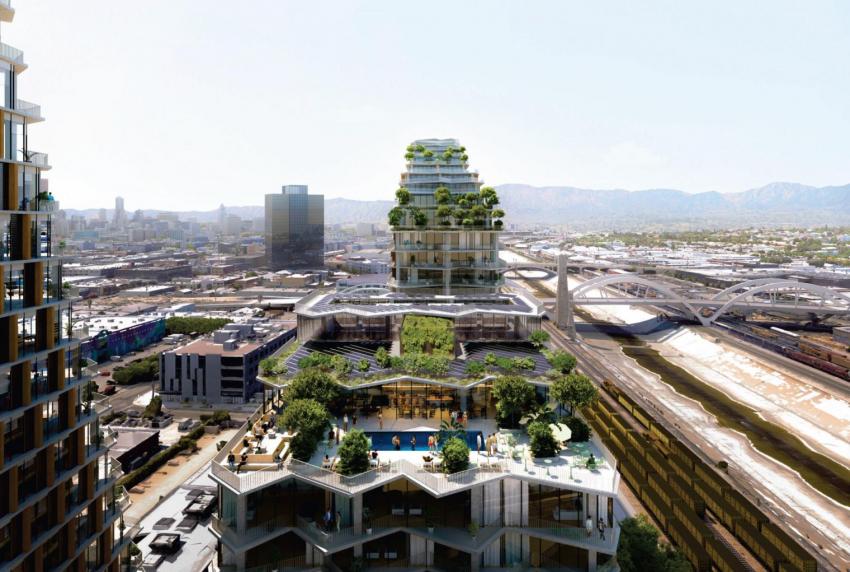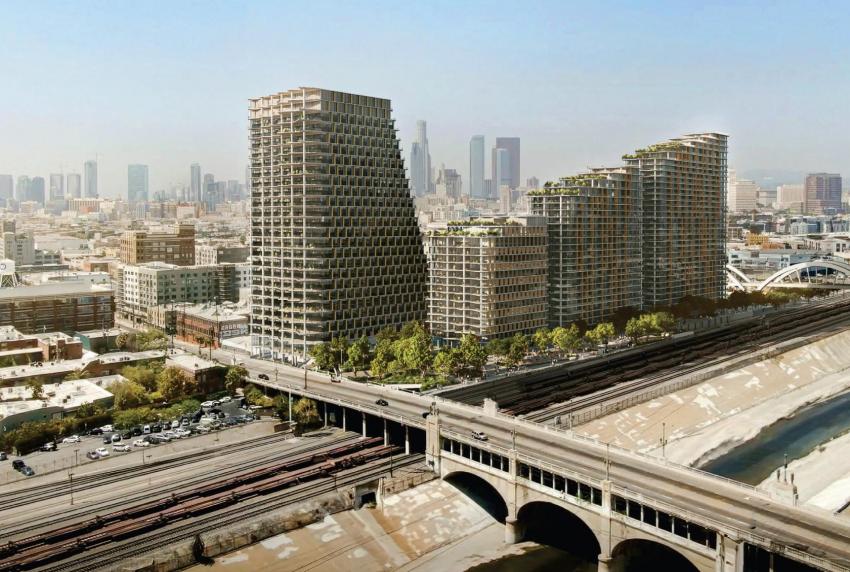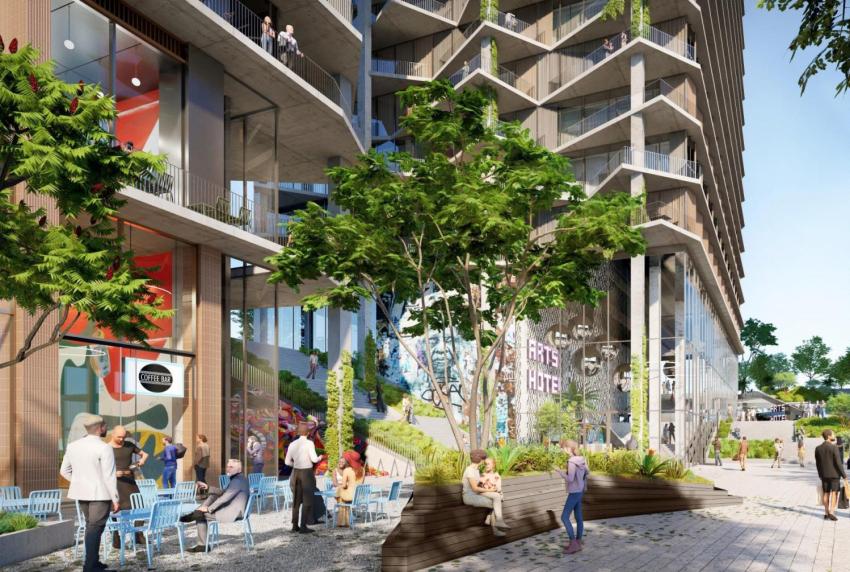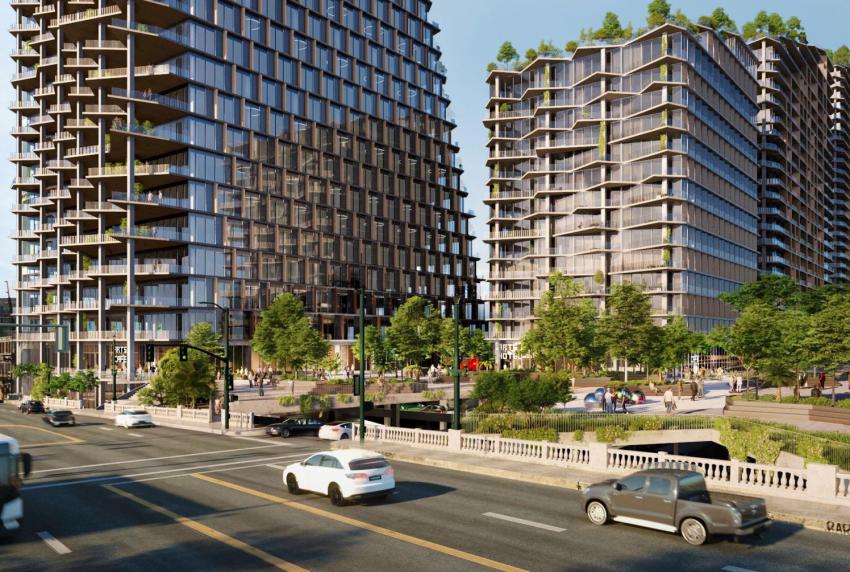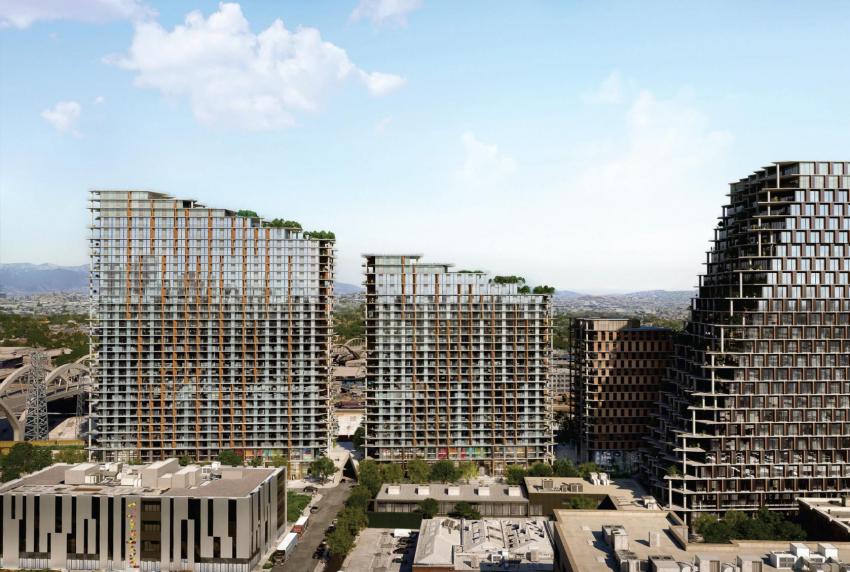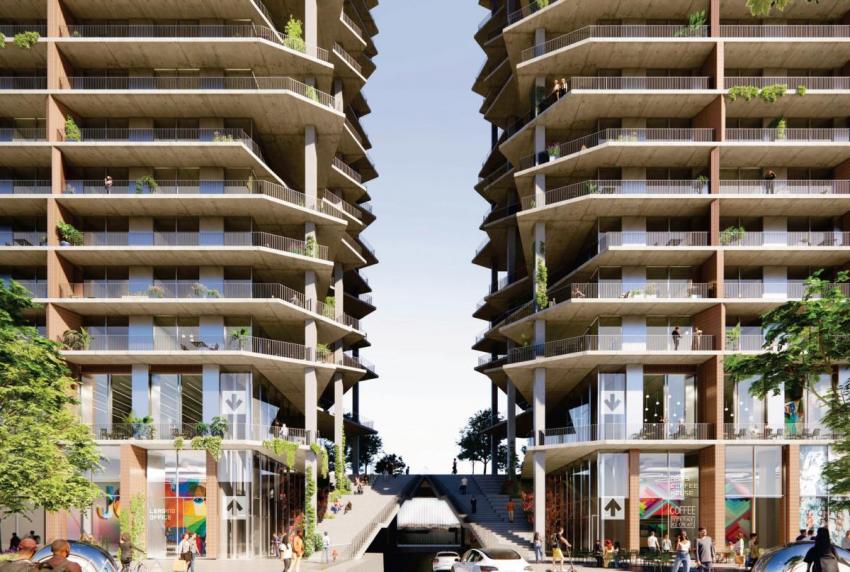Bjarke Ingels Group
Los Angeles
United States
Progress on arts district transformation designed by BIG
Los Angeles City Council has approved the 670 Mesquit mixed-used development, designed by Tenderstream member BIG. Located along the Los Angeles River in the LA Arts District, 670 Mesquit reframes a former cold storage facility as the foundation for a growing neighbourhood. The intent is to transform the warehouse area into innovative and inclusive spaces for the local community to work, live, play, learn, and gather.
The city’s Arts District is experiencing a rapid renaissance, drawing creatives to the city from all types of fields, from fine arts to engineering. The design challenge was to create a new development incorporating housing, offices, a hotel, educational facilities and public spaces by renewing and embracing - rather than replacing - the qualities that have spawned the district’s unique urban culture.
Located along the river, 670 Mesquit consists of four connected buildings rising as high as 34 stories. Like a flexible framework, the project operates on two scales: the big bare bones of the buildings and the human-scale completion by its individual inhabitants. The large size of the modules allows interior spaces to be subdivided based on programme types and tenant needs. Bridging the gap between the Arts District and the Los Angeles River, a proposed park will be built above the existing freight rail line, fulfilling a long-awaited goal for the neighbourhood.
The entire Mesquit development will feature 676,000 sq ft of office space, approximately 895 residential units including low-income housing, a 271-room hotel, a charter elementary school, retail and restaurant spaces, a gym, and gallery space. The district will open up opportunities to connect to the city in new ways, with public walkable corridors created between the 6th and 7th Street bridges and open connections to another project, 6th Street PARC, that reimagines a former viaduct as a public urban space.
Lucy Nordberg
Tenderstream Head of Research
Start your free trial here or email our team directly at customerservices@tenderstream.com
Explore the Tenderstream archive here
