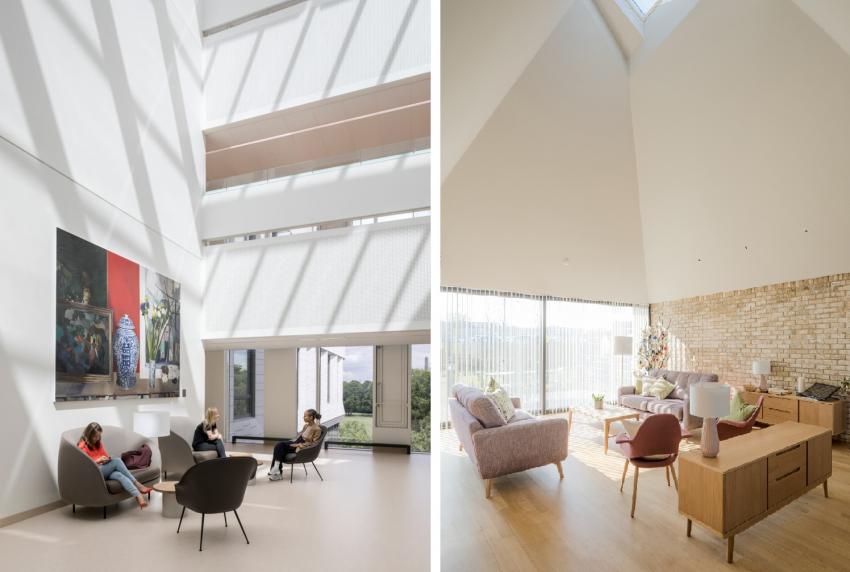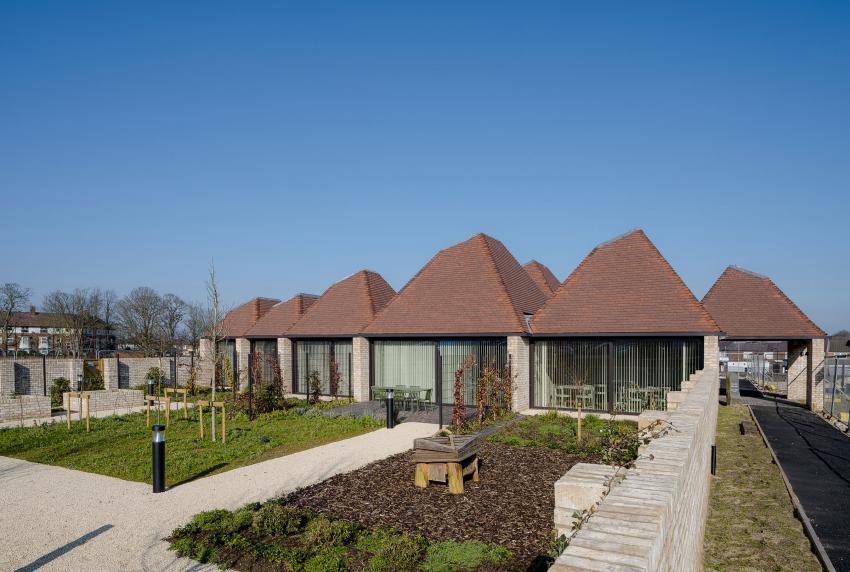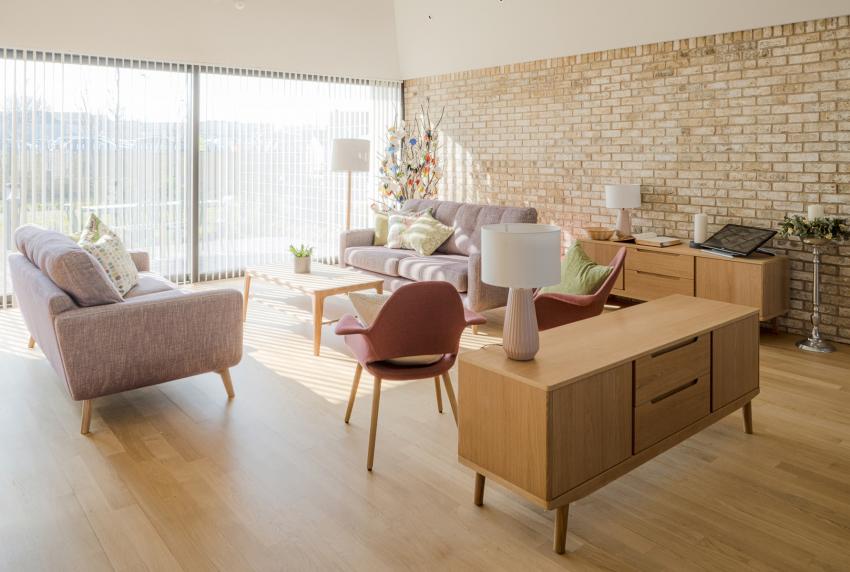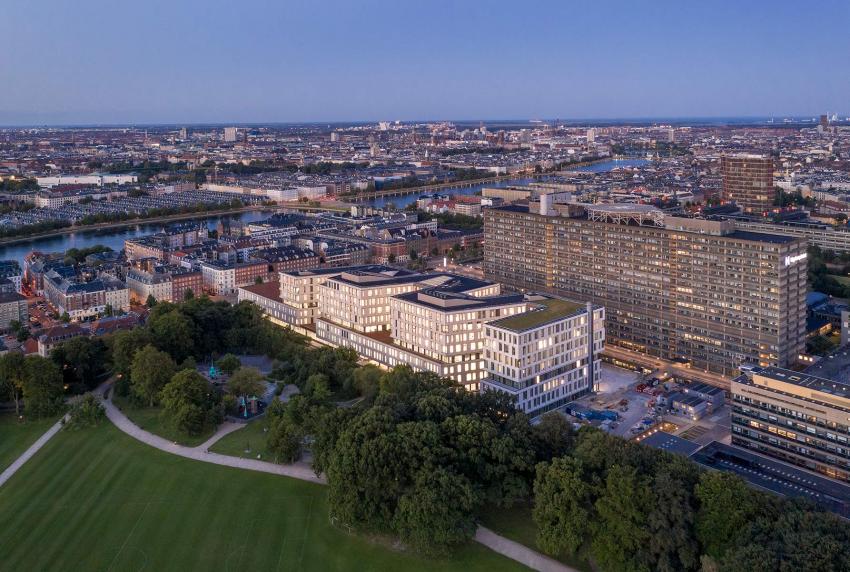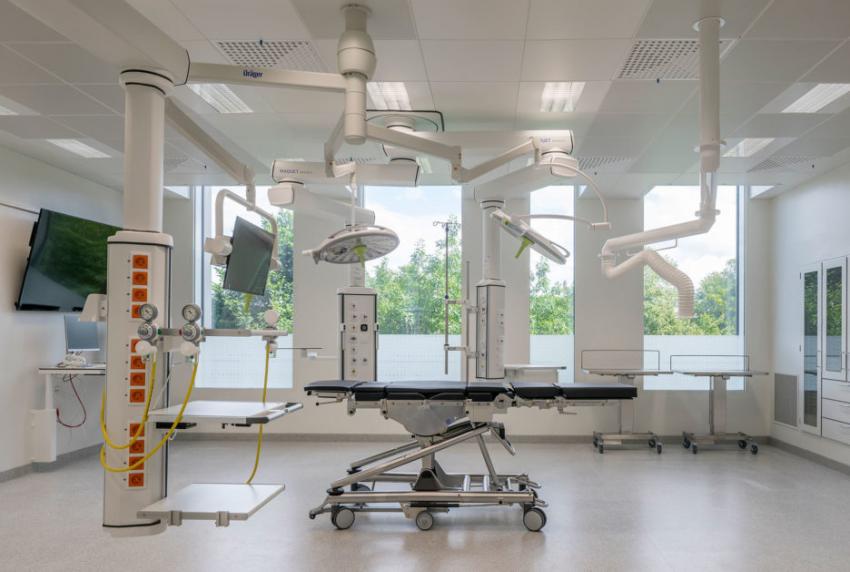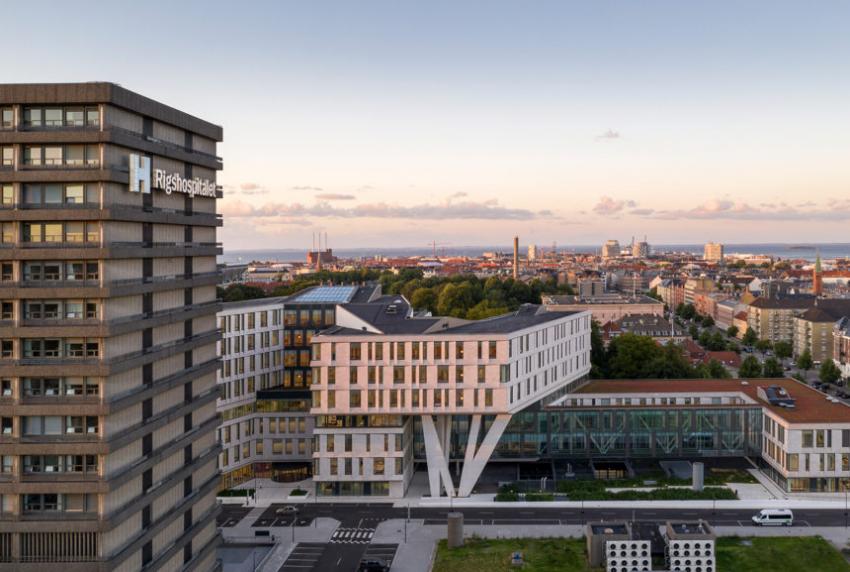3XN/Allford Hall Monaghan Morris
Various
United Kingdom
European Healthcare Design Awards announced
Tenderstream members Allford Hall Monaghan Morris (AHMM) and 3XN have both won awards at the European Healthcare Design Congress, which gives awards for professional excellence in the design of healthcare environments in Europe and around the world. The jury, which includes international healthcare researchers, practitioners and policy advisors, gave the award for healthcare facility under 25,000 sq ft to The Alder Centre in Liverpool, designed by AHMM. The North Wing at the Rigshospitalet, Denmark designed by 3XN and LINK Arkitektur, took the prize for a facility over 25,000 sq ft.
The Alder Centre provides a dedicated place for people who are affected by the loss of a child to meet, talk and access specialist counselling services. It also houses a national child bereavement helpline and counselling services for hospital staff. The design by AHMM is easy to use and simple to understand, informed by a conversational process with the counsellors, users and bereaved parents. The building is arranged around a large communal space in the centre, with a lounge and kitchen from which seven counselling rooms unfold, each with a private garden. Behind the simple layout of the building is a design that uses sophisticated environmental modelling software and includes sustainable technologies. The judges commented: “With its secret garden concept, this project breathed “invisible’ care and touched the emotions of the judges with its sensitivity.”
In their design for the North Wing extension of Rigshospitalet – Copenhagen’s main hospital - 3XN and LINK Arkitektur built on a simple yet efficient principle: its unique shape, consisting of folded V-structures connected by a transversal thoroughfare. The V-structures provide five atriums that function as recreational spaces for patients, while minimizing walking distances and improving working conditions for the hospital staff. The integration of sustainable solutions and the inclusion of green areas help to create a pleasant environment with healing benefits for patients, as well as establishing a positive setting for employees and visitors. The jury praised the design as an example of “an outstanding healthcare project in a care setting that demonstrates high levels of sustainability and urban integration, creates an effective clinical environment, promotes service improvement, and provides a supportive environment for staff, patients and their families.”
Lucy Nordberg
Tenderstream Head of Research
These tenders were first published by Tenderstream on 16.02.2017 and 08.02.2011 here and here
Start your free trial here or email our team directly at customerservices@tenderstream.com
