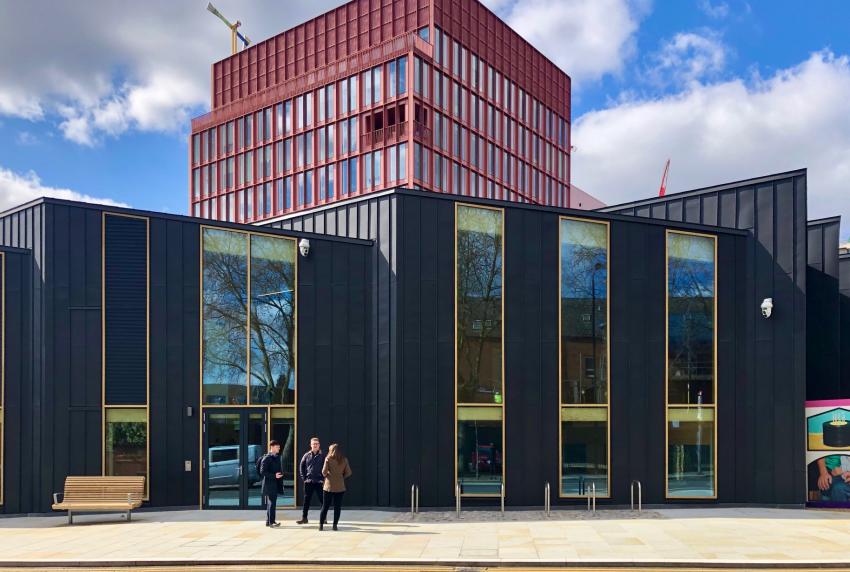Bennetts Associates respond to unique design challenge
Construction of the brand-new King’s Cross Sports Hall has now completed at the north east edge of the 67-acre King’s Cross development. The building, designed by Bennetts Associates alongside engineering company Arup, features an indoor sports hall and a health and fitness suite over two levels. The site’s location position, just three metres above the underground tunnels of the Thameslink railway line, created a unique design challenge that resulted in the use of lightweight materials on shallow foundations.
Built by BAM, the facility is primarily constructed using a cross laminated timber (CLT) frame and glulam timber columns, a natural alternative to steel and concrete that is both lightweight and carbon friendly. Clad in zinc, the super-lightweight concrete substructure runs perpendicular to the tunnels to prevent concentrated loads. The serrated roof and façades of the building are a nod to its railway context and heritage.
Designed to meet a near-zero carbon target, various methods of ventilation and the use of glazing provide daylight while reducing heat gains. The building also benefits from its connection to the King's Cross Central District Heating and Cooling Network, a system for heating all the buildings at King’s Cross that means that conventional boilers are not required.
The building’s sustainability credentials are bolstered by the fact it was designed to have multiple lives. When it opens, the gym and fitness suite on the upper floor will open to the public, while the sports hall will temporarily house the Construction Skills Centre, which is awaiting a move to a new home in Euston.
Julian Lipscombe, Director, Bennetts Associates, stated: “As our first completed all-timber and ‘near-zero carbon’ building, this project is hugely significant for us, with expertise already being applied to other commissions. Particular delights are rationalising extreme substructure challenges into a deceptively simple superstructure that echoes the site’s railway heritage and the warmth of the timber interior acting as a beacon for the community.”
Lucy Nordberg
TenderStream Head of Research
Explore the TenderStream archive here
Start your free trial here or email our team directly at customerservices@tenderstream.com


