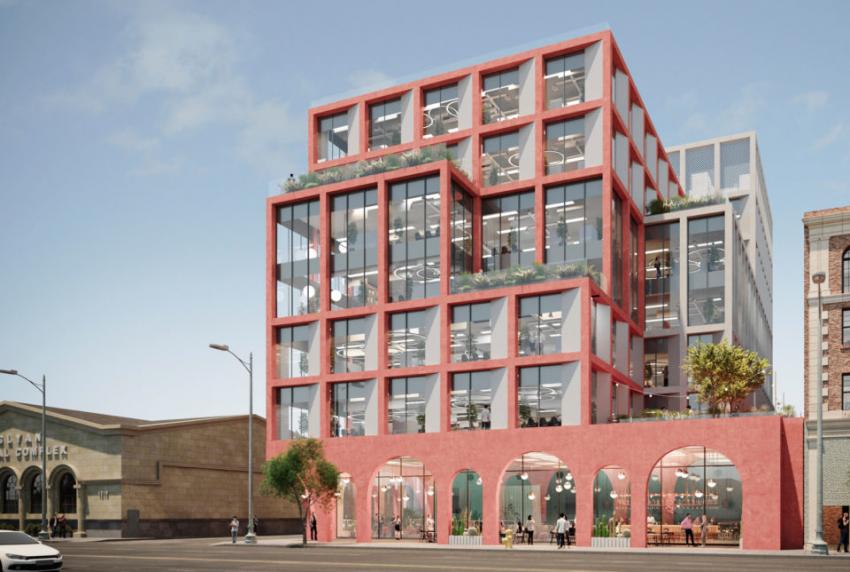Vine Street buillding to house growing creative community
Hawkins\Brown have designed a 117,000 sq ft mixed-use development in Hollywood to provide office and retail space for the area’s growing media and creative community. Located at 1235 Vine Street, the site currently includes a bar, pawn shop, office, convenience store, warehouse, and surface parking. The new project for client Post Group would bring 109,100 square feet of office use and a total of 232 parking spaces provided via four levels of mechanical lift parking.
Through a site-specific design response, the project seeks to compliment the tapestry of uses, density and architectural styles that characterise Vine Street. The street-facing restaurant, commercial lobby and rear facing above-grade parking are organised into a unified plinth to blend in with the local street scale. The designers referenced the forms in adjacent buildings, with arched openings creating an external colonnade that provides shaded outdoor dining and seating areas.
The development has been crafted to respect an adjacent historic residential building called the Villa Elaine, through a stepped form that rises to create a striking structure addressing the Vine La Mirada intersection. Matt Cooper, co-owner of client Post Group, said “I’m proud our initial design shows deference to our neighbours at the Villa Elaine while creating a contextual addition to this vital part of Hollywood.”
Project completion is scheduled for 2022.
Lucy Nordberg
TenderStream Head of Research
Explore the TenderStream archive here
Start your free trial here or email our team directly at customerservices@tenderstream.com


