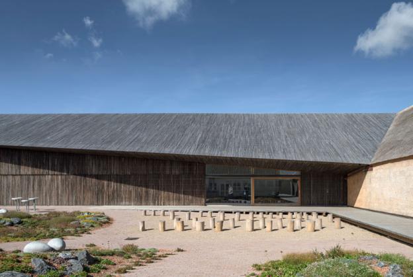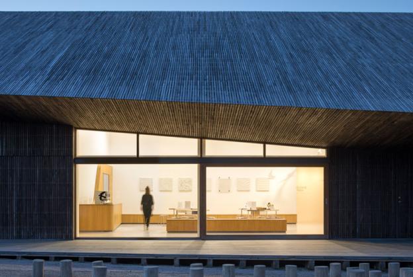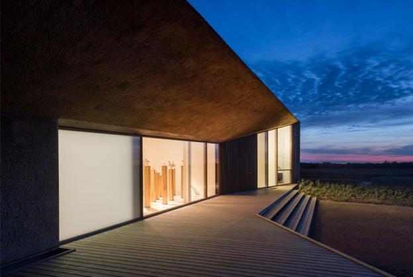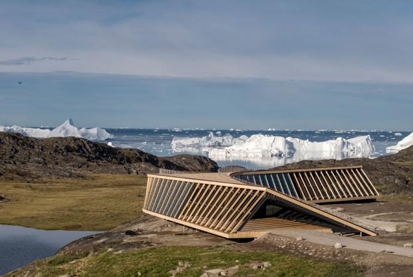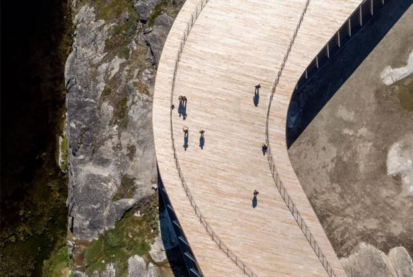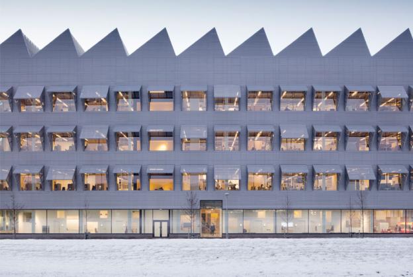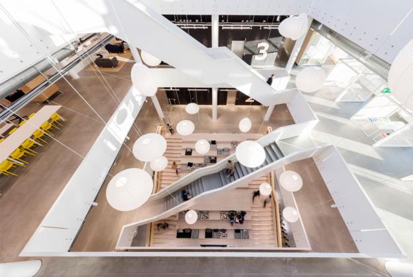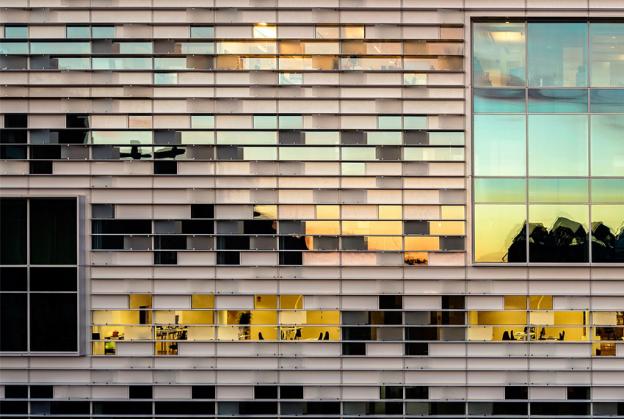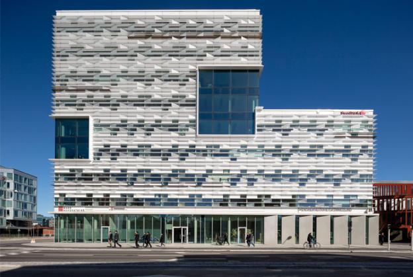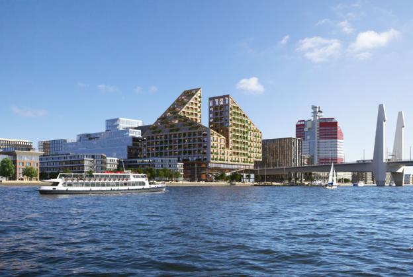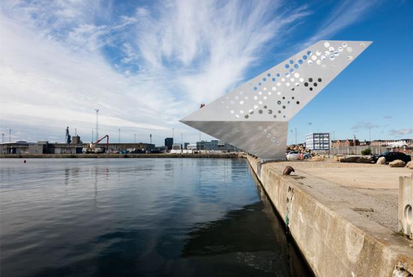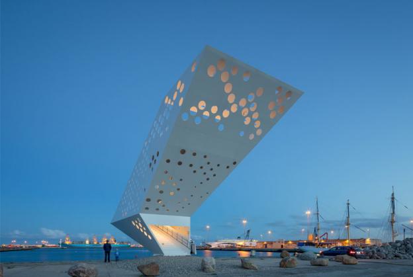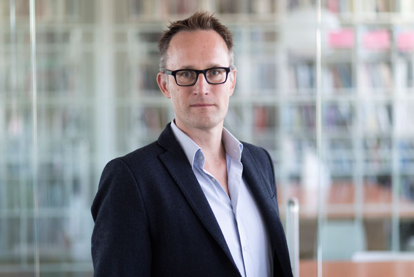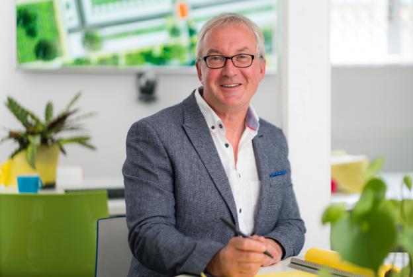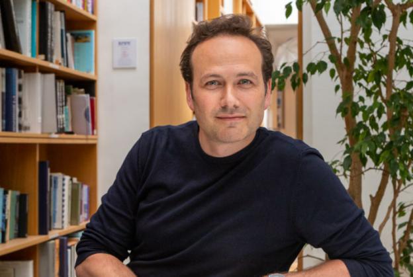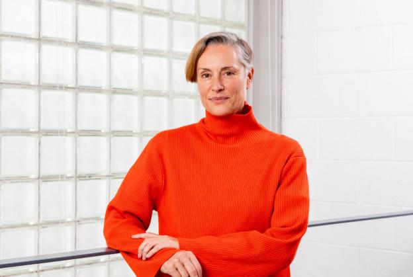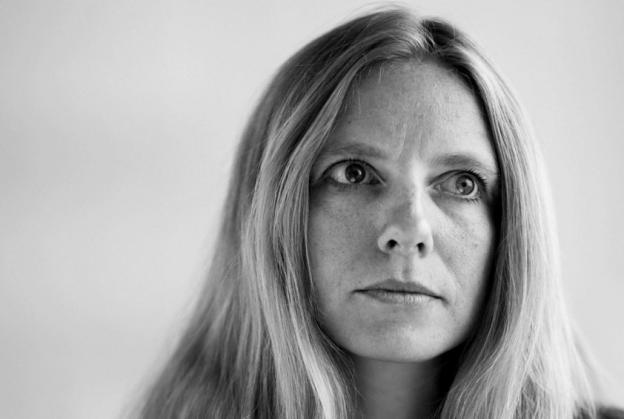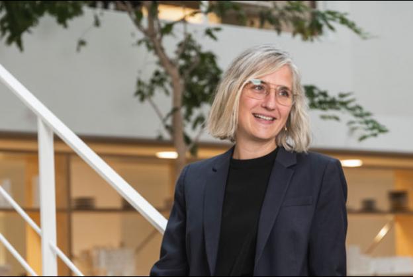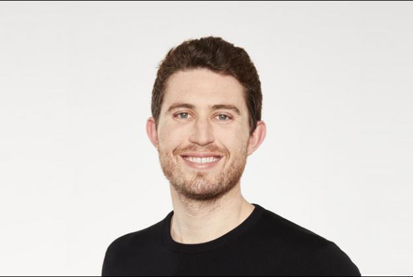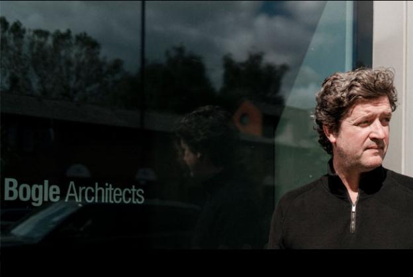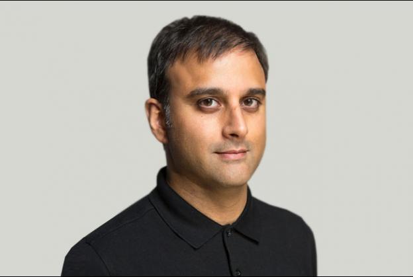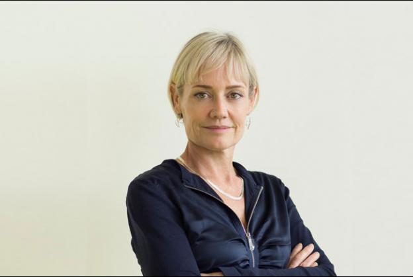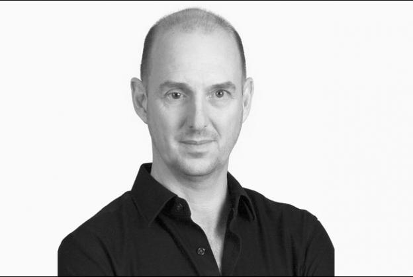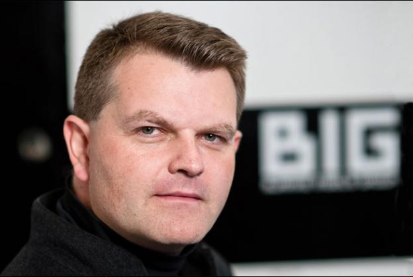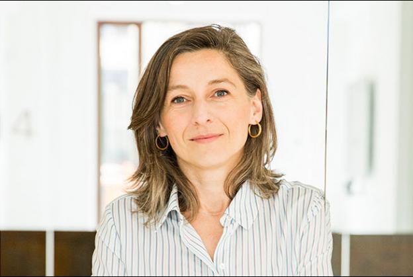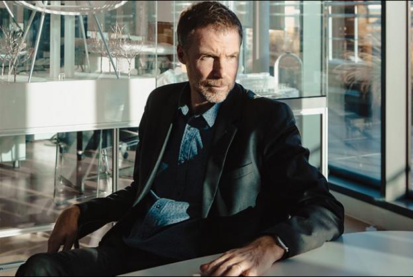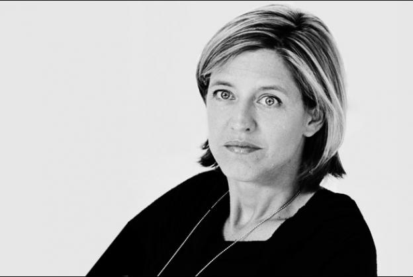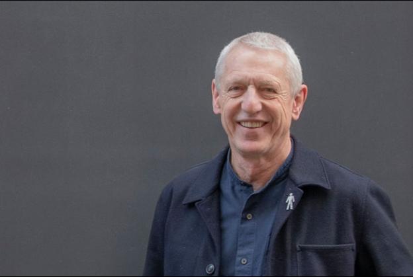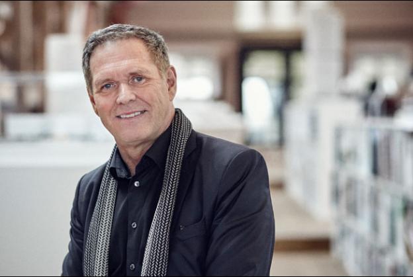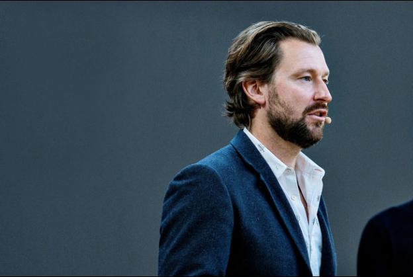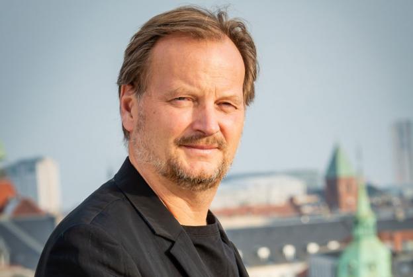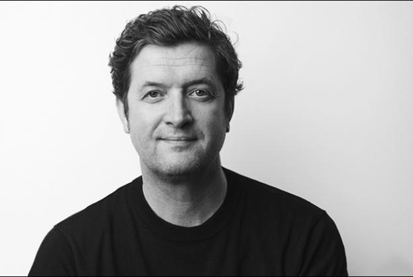Noel Justesen Wibrand, Partner – Dorte Mandrup
Founded in 1999 in Denmark, the Dorte Mandrup practice focuses on ‘architecture as art, and art as architecture’, and its designs are driven by both curiosity and context. Partner, Noel Justesen Wibrand, embodies this ethos, and places sustainability at the heart of his projects. His approach begins firmly with evidence and research but is then touched with an artistic eye.
In this interview, Noel talks to us about what the future may hold in terms of using technology, such as AI, to better inform future design in terms of responding to climate change, and the importance of architects becoming more vocal in public debate. He describes how world leaders are brought face to face with the reality of climate crises when they stand at Dorte Mandrup’s breathtaking Icefjord Centre in Greenland watching the glacier melt before their eyes. Read on to find out more, and to hear about other projects of Noel’s that set a benchmark in sustainability…
Your website states that Dorte Mandrup specialises in ‘irreplaceable places’. Could you elaborate on that a little and tell us more specifically what that means to you personally?
There are of course places that are considered irreplaceable because they are a part of our common heritage or have significant cultural value. I think the phrase ‘irreplaceable places’ naturally leads many to think of extraordinary places like these. In the context of our everyday lives, the irreplaceable values probably have a more social character. For example, you could regard your own home as irreplaceable.
As a way of working in the studio, it has less to do with specific sites and more to do with awareness of context, which is something that shapes our method. Whenever we approach a task, we work with the entire context, gathering knowledge and analysing data about weather, climate, biodiversity, cultural values, history, or societal conditions. No matter the place, there is always something inherent that can be evoked. And by inserting your architectural intervention based on the knowledge you gathered through analysing the context - understanding the surrounding conditions in a broad sense - you can create new relevance; maybe even making it irreplaceable.
The practice’s portfolio includes an impressive five UNESCO World Heritage Sites. What do you think inspires clients to trust your handling of such precious locations?
Because our general approach to all projects is highly evidence-based, analytical, and context-aware it works very well within these complex contexts. UNESCO sites are by nature particularly sensitive places that require deep insight and reflection to fully understand what is at stake. So, we are very intrigued and honoured to be invited to work within sites that contain a heritage, and to be able to dive into all the complexities. First and foremost because these are remarkable sites, but also because they allow us to develop our methodology further.
Let’s take as an example the Wadden Sea Centre in Denmark, the visitor centre for the UNESCO World Heritage Site, the Wadden Sea, an intertidal zone of North Sea wetlands stretching some 500km from the Netherlands to Denmark. Can you describe what you have created there, and how it works in sympathy with the environment?
The Wadden Sea Centre is actually a partial transformation and extension to an existing, angled exhibition building from 1995. By letting the extension embrace the old building and using sculptural grips to create eaves and intersections between diagonal and vertical surfaces, the whole complex is integrated into the flat, vast terrain. From a distance, you almost get the feeling that the building is growing out of the landscape. We used 25,000 bundles of thatching reeds for façades and eaves, which is a new approach to the thatched roof that has been familiar to this area since the Viking age. Additionally, parts of the façade and roofs are clad with Robinia wood which, together with the reeds, patinates beautifully in the flat, yellow-brown marshland.
A part of our process is always to work with materials and construction techniques to anchor the design in its setting. Experimenting with materials often shows how important conditions and context are when talking about sustainability. The Wadden Sea Centre is located on the west coast of Denmark in a landscape that is defined by almost endless horizontal lines and a harsh, windy climate. In contrast to many other building materials the reeds are very durable in the saline climate. They are naturally impregnated by the salty air, and the wind keeps them free of fungus. At the same time, they can be harvested locally. This doesn’t mean that reeds can be used everywhere. But under these conditions it is a material that is both sustainable and roots the building on the site.
In a bigger perspective, when addressing sustainability and the current climate crisis, it is our belief that utilising biobased materials such as wood or reeds, and understanding local and traditional working processes, contains some of the answers on how we can build more sustainably in the future.
Another outstanding UNESCO project by Dorte Mandrup is The Icefjord Centre in Greenland, situated 250 km north of the Arctic Circle beside the world’s fastest moving Glacier, Sermeq Kujalleq. The design is drawn from the wings of the snowy owls that soar above, and the Centre is intended to act as an interface between humans and nature. How has this been successfully realised?
It is a challenge designing a building in conditions as harsh as the Arctic. We had to consider extreme temperatures, freezing winds and the endless scale of the landscape. The initial thought was to create a building entirely made of wood, but because of climate change and the permafrost thawing, wood isn’t as durable anymore. We added steel frames to the construction to maintain the overall aesthetics and create a building that is both environmentally and economically sustainable. Another challenge was the remoteness of the site and the lack of natural building materials, making it necessary to design and ship each component thousands of kilometres very carefully. Everything was very meticulously planned, and the building mounted on site in a short construction window, so it could be closed off before winter came.
The aerodynamic shape creates a natural, dynamic movement through the building, where you discover the Icefjord as you move through it. It also prevents the snow from building up against the façade. By lifting the building up from the terrain, melting water can naturally follow in a path underneath the building to the lake in front. At the same time, by placing it very lightly on the ground, we were able to minimise the impact on the ancient Greenlandic bedrock and the quite fragile flora and fauna growing there.
The building itself and its rooftop also creates a special gathering place for the local community. And by creating a shelter and establishing a starting point for the journey out to the Icefjord, we are shaping a kind of gateway between [the municipality of] Ilulissat and the wilderness. Moreover, the Icefjord Centre communicates an important message. It is one of the places where world leaders go to get a powerful personal experience of climate change. The Greenlandic inland ice drains into the ocean with increasing speed every year. Climate change can seem abstract but right here it is very concrete. The centre informs about the significance of ice and consequences of enhanced melting, thus hopefully making a special impact on the global climate agenda.
You worked on the IKEA Hubhult project in Malmö, Sweden to create what is officially the most sustainable office building in Scandinavia, boasting a prestigious BREEAM rating of ‘outstanding’. What were some of the key elements involved in achieving this status?
IKEA Hubhult was certainly the most sustainable office building when it was completed in 2015. However, with the added knowledge and opportunities we have today, I do hope that someone has designed an office building that takes the lead! That said, what makes it sustainable is that it centres around the basic spaciousness that offers flexibility and daylight. The fixed awnings are designed from studies of the sun’s position in order to create optimal sun protection. We have been successful in creating a sense of space and scale, that contributes to high user satisfaction. This has even ensured that the building can accommodate more employees today than it was initially designed for, still with very high ratings on co-worker satisfaction.
The building is self-sufficient with renewable energy from geo-energy, solar panels and the IKEA windmill park. In addition to that, we had a very low budget. I think you can compare the budget to that of a standardised IKEA department store. And many of the dogmas behind the headquarters derive from the department store structure. This large measure of flexibility would make it possible to transform the building into an IKEA retail store.
The BREEAM outstanding rating is of course important, but in reality, we are less concerned with the certification. We generally see international certifications as excellent conversation and process tools to create a baseline for sustainability. However, with the climate crisis in mind, I think we need to raise the bar quite significantly if we are to solve the problems we face. BREEAM is interesting because it is a global standard. With the climate crises being a global problem and responsibility, it makes sense working with certification on a worldwide scale. But…I would like it to be more ambitious.
Also in Malmö, in the emerging urban neighbourhood known as Malmö Live, you designed a 9-storey office building described as ‘kind, beautiful and smart’. What earns it that description?
In Malmö Live we have worked with daylight and how the façade both screens and reflects the light into a relatively deep building, while being mindful not to steal daylight from anyone else. It is this focus on light, flexibility and architectural expression that has earned it the description. The façade is designed with passive measures to achieve optimal use of daylight. It also means that there is nothing mechanical to be maintained. We have modelled, tested, and optimised the façade in relation to the movement of daylight and constructed a light shelf system, where the light is reflected onto the horizontal surfaces of the plates into the building.
Another aspect of Malmö Live is the high degree of flexibility which plays a significant role regarding the building’s lifecycle. The structure of office spaces might not be the same in fifty years. By allowing the structure to evolve and change over time, we avoid building for one purpose and then leave demolition to someone else in a number of years. This is a theme we worked with on many of our projects to ensure better longevity.
We were also involved in the initial masterplan for Malmö Live. In collaboration with the city architect of Malmö, the Danish architecture studio Vandkunsten, SHL and Johan Celsing, we conducted a series of volume studies and analysis for the entire Malmö Live area. It is a relatively small plot, challenging the ambition to create quality in the surrounding urban spaces and daylight in relation to both housing and businesses.
Next to the striking, almost castle-like mixed-use wooden waterfront building, Kaj16 in Gothenburg, due to be completed in 2025. Can you explain about the rationale behind the design and how it has been influenced by its context?
Kaj16 draws parallels to both IKEA Hubhult and Malmö Live in terms of ceiling height and the generally flexible grid. The design builds on the idea that you can change the function of the spaces over time – even quite radically from office to housing and vice versa. With Kaj16 we also try to push the sustainable ambition even further, to secure a carbon footprint which is significantly lower than any comparable building. It is kind of an evolution from the experiments with technical solutions from IKEA Hubhult to the roof courtyards and green façades in Malmö; similar themes, but taken much further. We also work with an extremely ambitious client. They manage millions of square metres in Sweden and their entire property portfolio forms a material bank from where we can focus on direct recycling of doors, windows, ceilings, and other building parts.
The three-dimensional shape of Kaj16 has both a sculptural quality and ensures optimum use of the natural light as well as shelter from the offshore wind. Wood is used in the overall construction, while reused concrete from the existing building on site will be used in the base. The whole structure of the building is connected to the context and binds the many different levels together. Pathways stretching both horizontally and vertically inside the building tie it together with the quay, the streets, and the bridge, making it part of the dynamics of the city as well as creating a new attraction on the quay.
Moving away from specific projects to more general topics concerning architecture, what role do you feel AI has to play in the future development of the profession, especially in relation to sustainability?
If we are to solve the climate crises, we need to work knowledge-based with evidence and measurability. We do feel that we are just beginning to discover consequences and impact in architecture, but there’s no doubt that this process quickly becomes extremely complicated and therefore digital tools become increasingly important. With the help of AI or Machine Learning, you can now create countless possibilities – both in small scale design, interior design, and urban development – and that gives us an opportunity to streamline and improve the whole process around data collection and knowledge sharing.
I don’t necessarily think that it is interesting to make a 100 or maybe 1,000 computer-generated variations. Creating architecture of high quality still requires a kind of artistic glance that in turn creates sustainable and long-lasting buildings, that not only live up to the requirements but also stimulates our senses and emotions. But if we ask the right questions, AI based tools are very helpful. If we can use the digital tools in an intelligent way, we can very swiftly create the data and evidence necessary to make the right choices. I do not think we are there yet. AI and Machine Learning are still pioneering technologies in the construction industry. But hopefully they will become even more intelligent within the next few years, in order to help us solve the climate crises.
You’re on record as saying that architects need to intervene more in public debate and challenge and educate clients; but how?
Architects have a knowledge and understanding of space, design methods and contextuality and we are the only profession in the industry that is trained to work holistically. This also means that we have a responsibility to inspire and motivate our clients with our designs and in a more sustainable direction; to question the programme if there are possibilities that haven’t been raised, or we see new innovative ways to venture forwards. To design a building shouldn’t be just a question of solving the brief before you. We only succeed with a project when we give the client more than they’ve asked for – when we give them something that they did not envision themselves.
The same thing applies in the general public. I am not saying that it is easy. But we have an opportunity to use the same insights and experiences to inspire social and environmental responsibility by setting examples through our architecture.
On a more personal level, can you name a project that you are particularly proud of – and why?
The first project that comes to mind is the Salling Tower in Aarhus. It is a white steel tower, shaped like an origami sculpture, standing as a viewing platform on the waterfront. You begin your journey upwards on the quay from where you continue to the first plateau that hovers over the water to then end with a 360-degree view of the city and the harbour from the covered upper plateau.
Though it is a very simple programme, it is an example of a dynamic, integrated design process between architects, engineers, entrepreneurs, and the client. From different starting points, we worked with the gathered knowledge and ambition to create a project together, instead of joining from opposite sides, each with our own expertise. I hope that this design process could set an example for larger and more complex projects.
Interview by Gail Taylor, Features Editor
IMAGE CREDITS
1 - 3 Wadden Sea Centre, Denmark - images Adam Mørk
4 - 5 Icefjord Centre, Greenland - images Adam Mørk
6 - 7 IKEA Hubhult, Malmø, Sweden - images Adam Mørk
8 - 9 Malmö Live, Sweden - images Adam Mørk
10 KAJ16, Gothenburg, Sweden - image TWRW.se
11 - 12 Salling Tower, Quinten Lake, Aarhus, Denmark
