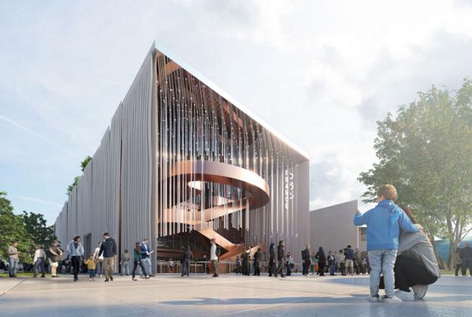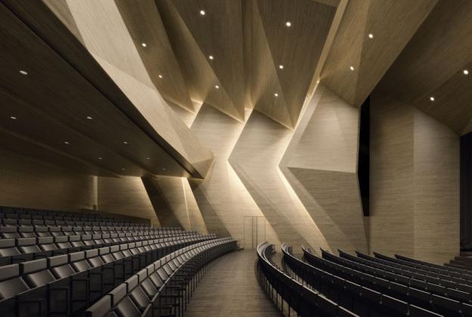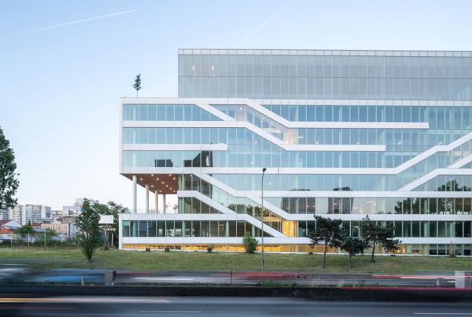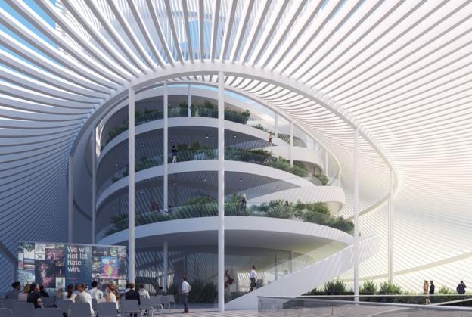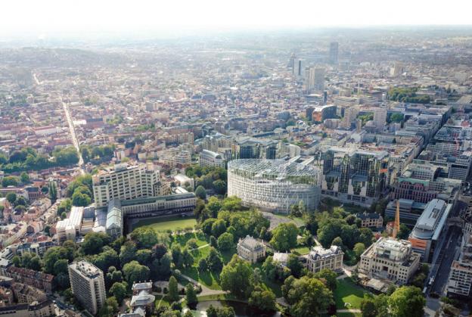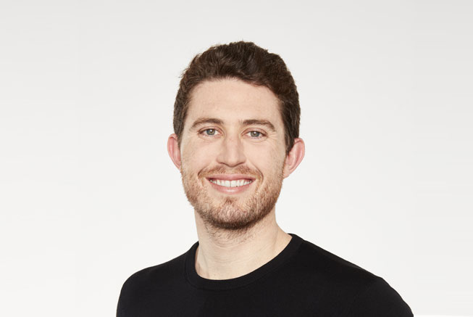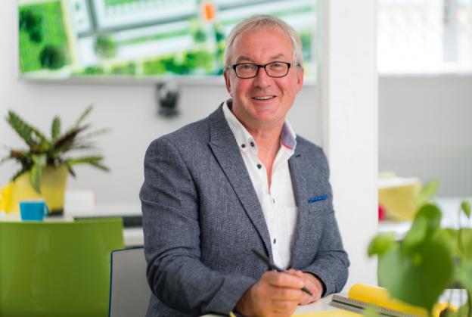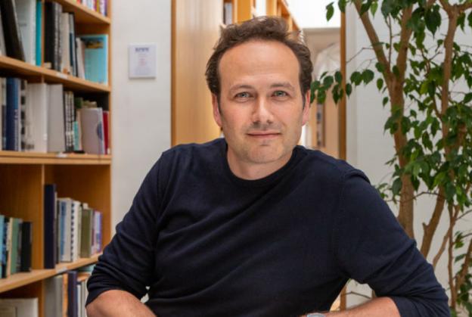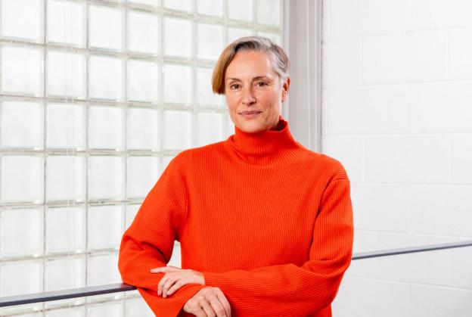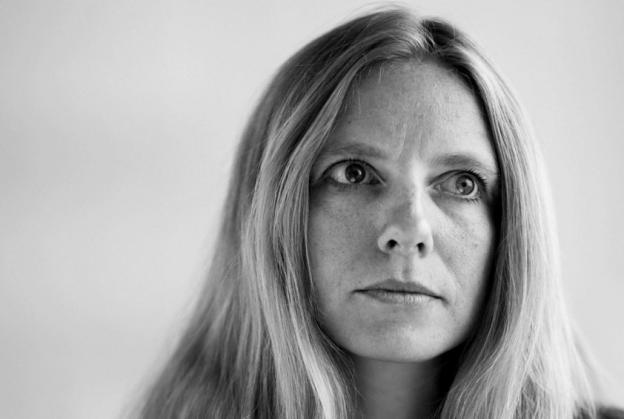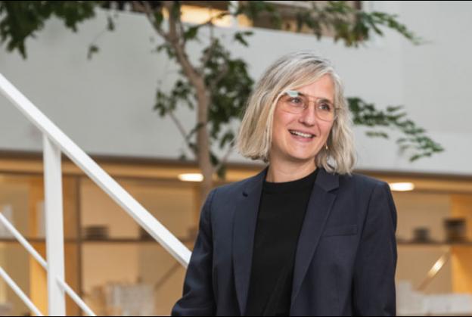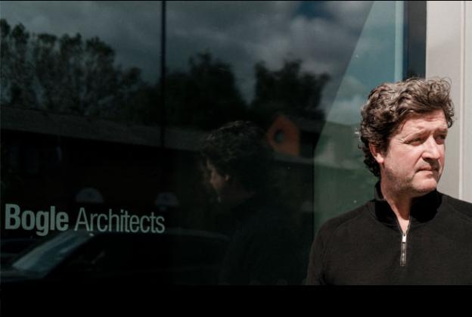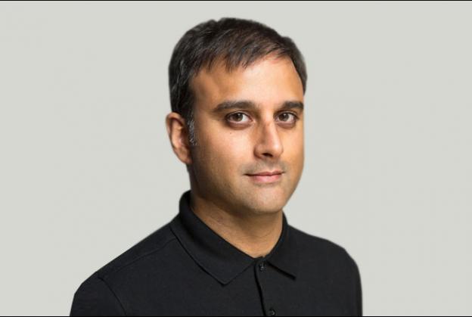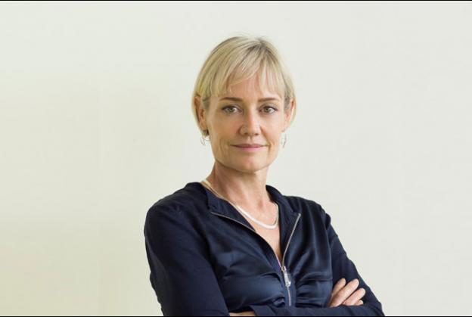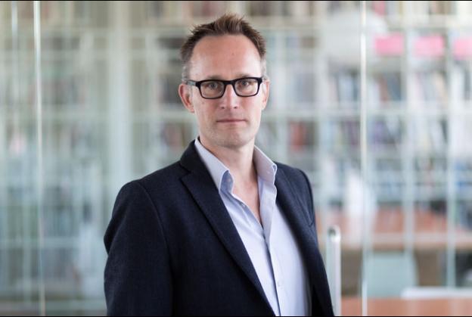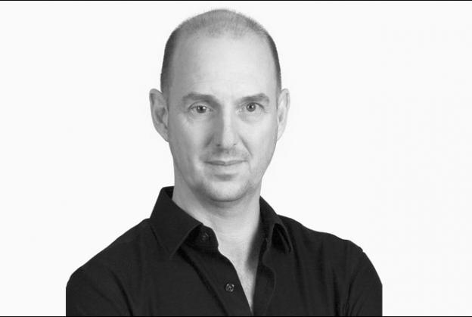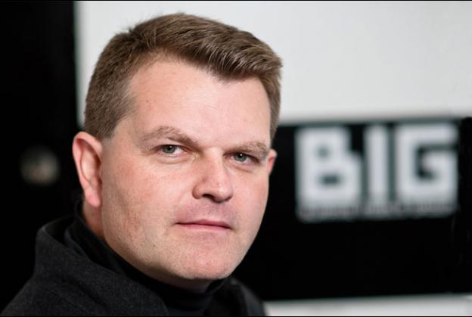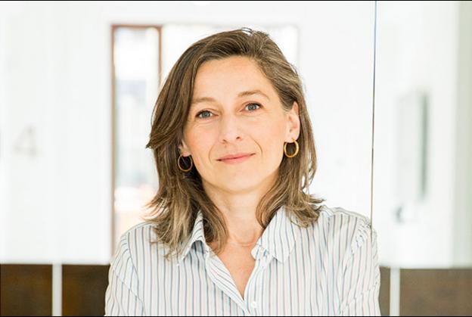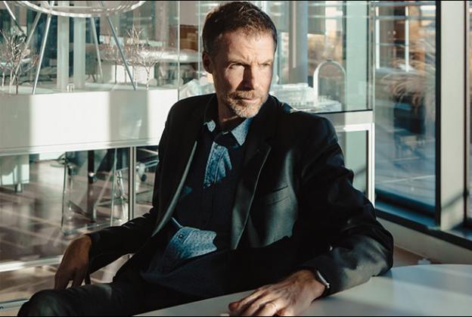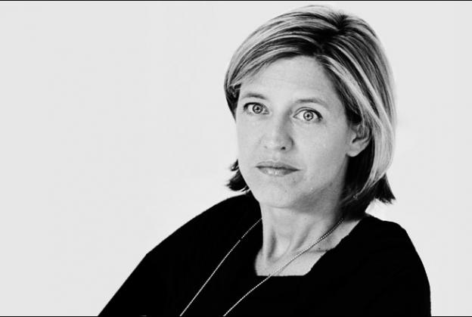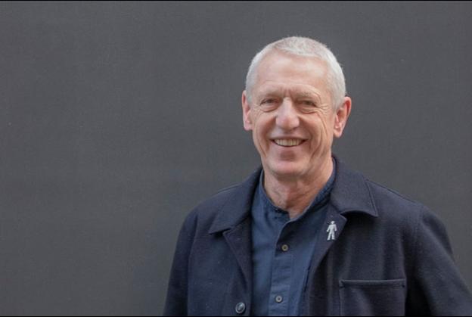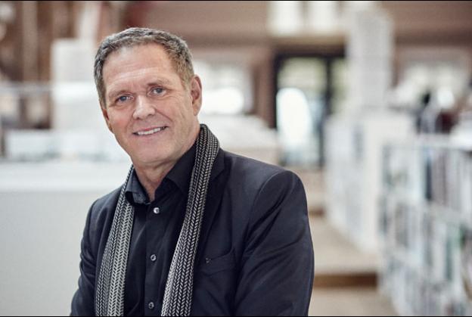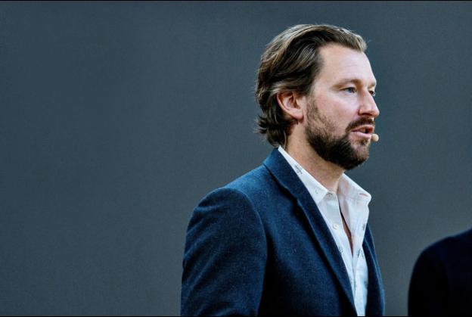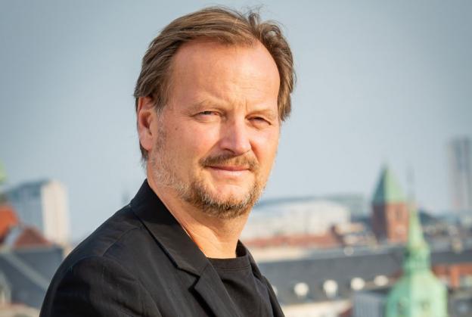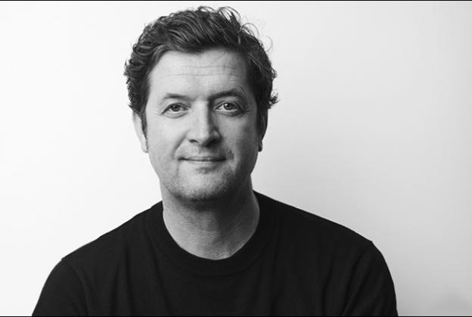Zoltán Neville – Partner, Coldefy
Hello Zoltán,
We’d like to begin with a couple of questions about the Coldefy studio itself. If you had to choose three words to encapsulate its ethos, what would those be, and why?
We frame our work around three overarching themes: Urbanity, Clarity, and Phenomenology. These concepts embody our commitment to engaging with urban contexts in multifaceted ways, ensuring our projects resonate with their surroundings. Clarity underscores our dedication to communicating concepts and messages transparently, avoiding unnecessary complexity. Lastly, Phenomenology guides us in creating designs that resonate with human senses, fostering tangible connections with our audience.
Beyond our design principles, our studio culture thrives on ‘Collaboration,’ ‘Connection,’ and ‘Openness.’ These values define how we approach our work, emphasizing the importance of teamwork, fostering meaningful relationships, and maintaining an environment of transparency and receptiveness.
Coldefy prides itself on creating ‘human-sized cities.’ Can you elaborate on that? How does the studio translate that philosophy into the tangible, built realm?
Our commitment to creating ‘human-sized cities’ is deeply intertwined with our design philosophy and the guiding questions we continuously pose: "What do we need? What do we want?". Regardless of the scale of our projects, whether a small pavilion or a large-scale public endeavor, we prioritize simplicity and human-centric design. This approach involves envisioning how individuals will experience the built environment—considering opportunities for social interaction, moments of solitude, and the emotional impact of various spaces. By emphasising these aspects, we aim to enhance functionality and inspire and enrich the lives of those who interact with our designs.
We’re eager to know if you can share some of the exciting projects you currently have in the pipeline.
We're at a thrilling juncture in the studio, with a diverse range of captivating projects nearing completion after years of dedicated work. Soon, we'll be delighted to unveil the finalised photographs of these endeavors, spanning both the public and private sectors, within France and internationally. Stay tuned for updates!
Moving on to Coldefy’s outstanding existing projects, it’s hard to choose which ones to ask you about! But let’s start with the breathtaking ‘French Pavilion, World Expo – Osaka 2025’, on which you collaborated with Carlo Ratti Associati. One of its most striking features is a sinuous, spiralling walkway rising through a suspended curtain of translucent polycarbonate rods. What was the inspiration behind this; what does it symbolise?
Our project, entitled ‘Theatrum Naturae,’ serves as a symbolic theatre of life, embracing the interconnectedness between humanity and nature. Drawing inspiration from the rich history of French art and theatre, the design encapsulates the idea of ‘art de vivre’, inviting visitors to become both spectators and participants in the unfolding drama of existence.
The sinuous, spiralling entrance echoes the grand entrance of a theatre. As visitors ascend, they transition from observers to central figures on the stage of life, highlighted by the dramatic interplay of light and shadow. The fabric facades are reminiscent of grand stage curtains and set the scene for this immersive theatrical experience where the boundaries between reality and imagination blur, and moments of introspection and connection abound.
Due for completion next year, the ‘Bao’an Public Art Center,’ with its highly original cubic form, is your competition-winning design for a vast museum, art gallery, and gallery in Shenzhen. Coldefy’s approach was based on creating a “Living Canvas.” Living in what sense?
The Bao’an Public Art Center stands out as one of our most eagerly anticipated projects, and our largest cultural project to date.
Central to the concept is the seamless yet independent functionality of the three cultural programs together and within the neighbourhood fabric. Rather than an inaccessible institution, we envision the Art Center as a vibrant hub that actively engages with its surroundings. This ethos is embodied in the building's dynamic facade, wrapped with a marble-patterned skin that allows for both opacity and translucency, revealing glimpses of activity within.
By day, sunlight filters through, casting a soft glow in the public spaces, while at night, the building transforms into a beacon, showcasing the ebb and flow of life within and around it. In essence, the Art Center becomes a living canvas, a testament to the dialogue between a public building and its community.
Next, to the ‘Wonder Building.’ This ultra-modern tertiary building is located in Bagnolet, at the gateway to Paris and along the ring road, creating an interface between the Greater Paris area and the capital itself. What were some of the key objectives of the design, and have these played out successfully now that the building is completed and occupied?
The Wonder Building stands as a beacon of renewal, embodying the transformation of a once-declining neighborhood into a vibrant, contemporary hub. Named in homage to the artists' collective that previously inhabited the site, the building is a testament to revitalisation. Its design principles prioritize both ecological sustainability and social connectivity. Constructed primarily from wood, with exposed wooden columns throughout the interior, the Wonder Building exemplifies our effort to reduce the carbon impact of architecture.
Moreover, our approach extends to social dynamics within the workspace. We promote physical mobility and foster social interaction between floors by placing fire security stairs on the facades. This design feature also offers flexibility for larger tenants seeking greater connectivity between levels.
While the construction of the building coincided with the challenges of the COVID-19 pandemic, we eagerly anticipate conducting post-occupancy studies to assess its impact and effectiveness in meeting our design objectives.
Lastly, we’d like to ask about the ‘National Pulse Museum and Memorial’ in Orlando. Although sadly the project is currently on hold, its sensitive and beautiful design demands mention. The structure was initially commissioned to honour and preserve the legacy of the 49 victims of the shooting at Pulse LGBTQ+ nightclub in 2016. Competition entrants were tasked with embodying the Foundation’s credo: “We will not let the hate win.” How do you feel Coldefy’s winning design reflected this?
Our commitment to the Foundation's motto, "We will not let the hate win," was ingrained in our approach from the beginning. We started by assembling a diverse team of professionals, including architects, landscape and exhibition designers, and artists, to respond to the original RFQ. Through extensive discussions and personal reflections, we delved into the interpretation of every aspect of the project.
Our design process was a collaborative journey, guided by a shared sense of community, positivity, and love. The resulting proposal emerged naturally, reflecting our collective vision for a memorial that honors the legacy of the 49 victims of the Pulse nightclub shooting.
Although the project is on hold, we hope the conditions will soon allow us to move forward and realise our contribution to the community.
On a more personal level, you were born and grew up in Los Angeles, where you studied architecture at the University of Southern California. What are your most vivid memories of living there, and what initially inspired you to become an architect?
Growing up in Los Angeles, I was influenced by the city's remarkable diversity and unique urban landscape. Unlike many European cities with rich architectural heritage, Los Angeles offered a blank canvas of sorts, fostering a sense of openness and curiosity about the future of its environment.
The suburban nature contrasts highly with the density of European cities, which heightened my awareness of what needed to be improved in our urban and social experience. This perspective fueled my desire to contribute to shaping more vibrant, connected, and inclusive environments.
Having graduated with honours in California, what prompted the move to further your studies in Lille and Paris?
The decision to pursue opportunities in Europe was partly influenced by the challenges faced by architects following the financial crisis of 2008. At that time, finding creative positions in the field was exceptionally difficult, prompting me to explore options abroad. The contrast was stark when European architecture magazines showcased award-winning social housing projects, highlighting a seemingly thriving creative landscape.
Seeking to enhance my design skills and remain engaged in the field, I ventured to Europe to gain valuable experience. After several years of working and establishing myself in the European context, I decided to pursue the necessary degrees to become a member of the French Chamber of Architects, solidifying my commitment to European architectural practice.
You were instrumental in setting up Coldefy’s office in Shanghai from 2016 to 2019. What are your most memorable impressions of the place, and have these influenced your design approach since?
Setting up Coldefy's office in Shanghai was truly a team effort, and my role was about embracing diversity and fostering collaboration. I enjoyed my time in China, soaking in the professional energy and connecting with amazing people. This experience has left a lasting impression on my design and thinking, making me more flexible and open to iterative change. It also gave me insights into non-western perspectives on architecture and design, enriching my understanding and influencing my practice in general.
And finally, what might we find you doing in your (doubtless) rare moments of downtime?
In those rare moments of downtime, I often find myself engaged in activities that seamlessly align with my work in architecture. Reading, drawing, and exploring museums are not just hobbies but integral parts of my creative process, offering inspiration for each new project.
When I'm not focused on architectural endeavours, I enjoy staying physically active. Whether it's spending quality time with my family or playing in a softball league, I enjoy these moments of relaxation and connection.
Moreover, I enjoy watching films. They're a means of storytelling and exploring potential futures. I believe that the worlds of film and architecture will continue to merge, offering exciting opportunities for creative expression and collaboration.
Interview by Gail Taylor, Features Editor
IMAGE CREDITS
1 French Pavilion, World Expo – Osaka, Japan © Coldefy & CRA
2 Bao’an Public Art Center - Shenzhen, China © Coldefy
3 Wonder Building - Bagnolet, France © Stéphane Aboudaram
4 National Pulse Museum and Memorial - Orlando, USA © Brick Visual
5 EU Parliament Building - Brussels © Europarc
